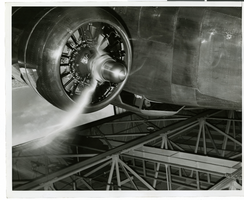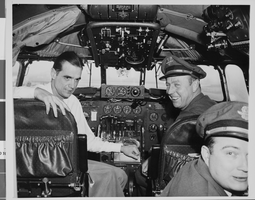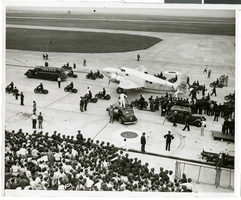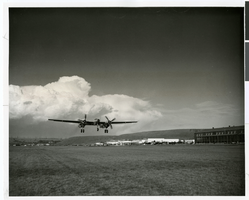Search the Special Collections and Archives Portal
Search Results
Howard Hughes in New York, 1938 July
Level of Description
File
Archival Collection
Howard Hughes Public Relations Photograph Collection
To request this item in person:
Collection Number: PH-00373
Collection Name: Howard Hughes Public Relations Photograph Collection
Box/Folder: Folder 09
Collection Name: Howard Hughes Public Relations Photograph Collection
Box/Folder: Folder 09
Archival Component
Howard Hughes in New York, 1938 July
Level of Description
File
Archival Collection
Howard Hughes Public Relations Photograph Collection
To request this item in person:
Collection Number: PH-00373
Collection Name: Howard Hughes Public Relations Photograph Collection
Box/Folder: Folder 09
Collection Name: Howard Hughes Public Relations Photograph Collection
Box/Folder: Folder 09
Archival Component
Howard Hughes in New York, 1938 July
Level of Description
File
Archival Collection
Howard Hughes Public Relations Photograph Collection
To request this item in person:
Collection Number: PH-00373
Collection Name: Howard Hughes Public Relations Photograph Collection
Box/Folder: Folder 09
Collection Name: Howard Hughes Public Relations Photograph Collection
Box/Folder: Folder 09
Archival Component
Howard Hughes in New York, 1938 July
Level of Description
File
Archival Collection
Howard Hughes Public Relations Photograph Collection
To request this item in person:
Collection Number: PH-00373
Collection Name: Howard Hughes Public Relations Photograph Collection
Box/Folder: Folder 09
Collection Name: Howard Hughes Public Relations Photograph Collection
Box/Folder: Folder 09
Archival Component
Howard Hughes in New York, 1938 July
Level of Description
File
Archival Collection
Howard Hughes Public Relations Photograph Collection
To request this item in person:
Collection Number: PH-00373
Collection Name: Howard Hughes Public Relations Photograph Collection
Box/Folder: Folder 09
Collection Name: Howard Hughes Public Relations Photograph Collection
Box/Folder: Folder 09
Archival Component

Photograph of Howard Hughes, Bennett Field, New York, July 4, 1938
Date
1938-07-04
Archival Collection
Description
Howard Hughes sitting in an unidentified aircraft in a hangar at Bennett Field, New York.
Image

Photograph of Howard Hughes in cockpit, New York, February 15, 1946
Date
1946-02-15
Archival Collection
Description
Description given with photo: "After Non-Stop Coast to Coast Flight -- Pilot Howard Hughes (left) millionaire flier and movie producer, co-pilot Joseph Bartles, and navigator Robert Stevens, relax at the controls of their Lock-heed Constellation after landing at LaGuardia Field in new York City, Feb. 15 on Pre-Inaugural non-stop coast to coast flight from Burbank, Calif. the Constellation, named "Start of California" and carrying 34 passengers, including movie stars and a crew of seven, landed at LaGuardia Field eight hours and 38 minutes after leaving Burbank. 22/15/46."
Image
Sahara Boardwalk, Atlantic City, New Jersey, 1980; 1980 July 14
Level of Description
Series
Archival Collection
Martin Stern Architectural Records
To request this item in person:
Collection Number: MS-00382
Collection Name: Martin Stern Architectural Records
Box/Folder: N/A
Collection Name: Martin Stern Architectural Records
Box/Folder: N/A
Archival Component

Photograph of Howard Hughes in New York, July 1938
Date
1938-07
Archival Collection
Description
A view of crowds waiting to see Howard Hughes arrive at Floyd Bennett Field in New York. Typed onto a piece of paper attached to the image: "Plane being towed after record breaking light. 7/14/38. (Daily News)"
Image

Photograph of the Hughes XF-11 plane at the Hughes Airport, Culver City, California, April 4, 1947
Date
1947-04-04
Archival Collection
Description
The XF-11 plane's second flight immediately following take-off, at the Hughes Airport in Culver City, California
Image
Pagination
Refine my results
Content Type
Creator or Contributor
Subject
Archival Collection
Digital Project
Resource Type
Year
Material Type
Place
Language
Records Classification
