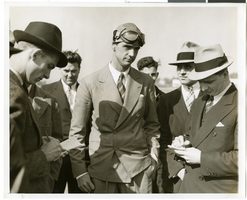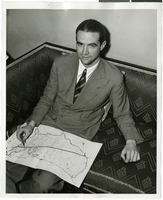Search the Special Collections and Archives Portal
Search Results
Series V. Hughes Tool Company, 1912 to 1990
Level of Description
Scope and Contents
The Hughes Tool Company series (1912-1990) encompasses the administrative, financial, and legal management of Hughes Tool Company. Materials within the series depict Howard Hughes' control of the company; his film, aeronautics, electronics, and real estate ventures; and his lawsuits and United States Senate hearing. The series also includes research reports on the corporate history of Hughes Tool Company and its subsidiaries, copyright histories for films Hughes produced, and correspondence from Hughes' associates searching for reels of Hughes' films domestically and internationally.
Archival Collection
Collection Name: Howard Hughes Film Production Records
Box/Folder: N/A
Archival Component
Howard Hughes standing with an unidentified reporter next to the second XF-11 after landing in New York, 1947 July
Level of Description
Archival Collection
Collection Name: Howard Hughes Professional and Aeronautical Photographs
Box/Folder: Folder 10
Archival Component

Photograph of Howard Hughes, 1936
Date
Archival Collection
Description
Image

Photograph of Howard Hughes, 1936
Date
Archival Collection
Description
Image

Architectural drawing of residential home in Boulder City, Nevada, preliminary elevation, 1962
Date
Archival Collection
Description
Preliminary drawing of front exterior elevation of ranch-style residential home in Boulder City, Nevada.
Architecture Period: Mid-Century ModernistImage

Architectural drawing of residential home in Boulder City, Nevada, preliminary elevation, 1962
Date
Archival Collection
Description
Preliminary drawing of front exterior elevation of a ranch-style residential home in Boulder City, Nevada.
Architecture Period: Mid-Century ModernistImage

Architectural drawing of residential home in Boulder City, Nevada, preliminary elevation, 1962
Date
Archival Collection
Description
Preliminary drawing of front exterior elevation of a ranch-style residential home in Boulder City, Nevada.
Architecture Period: Mid-Century ModernistImage

Architectural drawing of residential home in Boulder City, Nevada, preliminary elevation, 1962
Date
Archival Collection
Description
Preliminary drawing of front exterior elevation of a ranch-style residential home in Boulder City, Nevada.
Architecture Period: Mid-Century ModernistImage

Architectural drawing of residential home in Boulder City, Nevada, preliminary elevation, 1962
Date
Archival Collection
Description
Preliminary drawing of front exterior elevation of a ranch-style residential home in Boulder City, Nevada.
Architecture Period: Mid-Century ModernistImage
