Search the Special Collections and Archives Portal
Search Results
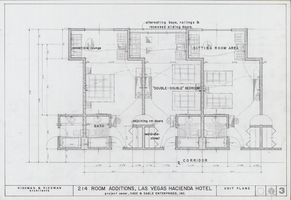
Architectural drawing of the Hacienda (Las Vegas), unit plans, September 14, 1961
Date
Archival Collection
Description
Typical suites floor plans for the 214 room addition to the Hacienda. Sage and Sable Enterprises, Inc., project owners.
Site Name: Hacienda
Address: 3590 Las Vegas Boulevard South
Image
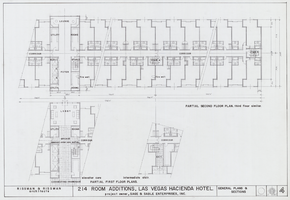
Architectural drawing of the Hacienda (Las Vegas), general plans and sections, September 14, 1961
Date
Archival Collection
Description
Partial first, second, and third floor suite plans and sections for the 214 room addition to the Hacienda. Sage and Sable Enterprises, Inc., project owners.
Site Name: Hacienda
Address: 3590 Las Vegas Boulevard South
Image
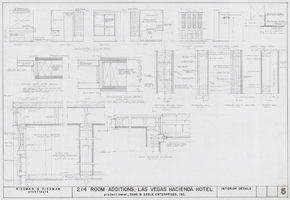
Architectural drawing of the Hacienda (Las Vegas), interior details, September 14, 1961
Date
Archival Collection
Description
Bathroom elevations and details for the 214 room addition to the Hacienda. Sage and Sable Enterprises, Inc., project owners.
Site Name: Hacienda
Address: 3590 Las Vegas Boulevard South
Image
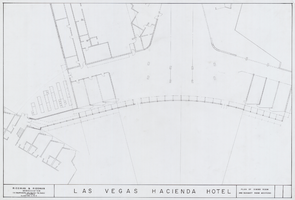
Architectural drawing of the Hacienda (Las Vegas), dining room and banquet room additions, September 1961
Date
Archival Collection
Description
Entryway floor plan for the dining and banquet rooms of the 214 room addition to the Hacienda. Sage and Sable Enterprises, Inc., project owners.
Site Name: Hacienda
Address: 3590 Las Vegas Boulevard South, Las Vegas, NV
Image
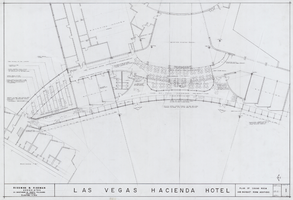
Architectural drawing of the Hacienda (Las Vegas), dining room and banquet room additions, October 3, 1962
Date
Archival Collection
Description
Entryway floor plan for the dining and banquet rooms of the 214 room addition to the Hacienda. Sage and Sable Enterprises, Inc., project owners.
Site Name: Hacienda
Address: 3590 Las Vegas Boulevard South
Image
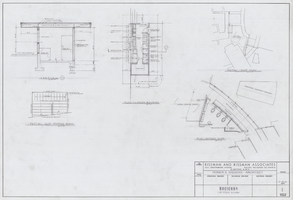
Architectural drawing of the Hacienda (Las Vegas), second room and public area additions, barbershop, cabana, sections, and partial plot plan, February 28, 1964
Date
Archival Collection
Description
Barbershop, cabana, sections, and partial plot plan for a remodel of the Hacienda from 1964.
Site Name: Hacienda
Address: 3590 Las Vegas Boulevard South
Image
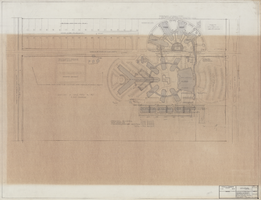
Architectural drawing of the Hacienda (Las Vegas), plans and details of the second room and public area additions, October 31, 1957
Date
Archival Collection
Description
Plot Plan of a proposed 220 room addition for the Hacienda from 1957.
Site Name: Hacienda
Address: 3590 Las Vegas Boulevard South
Image
Jean Hertzman Menu Collection
Identifier
Abstract
The Jean Hertzman Menu Collection (1970s-2000s) consists primarily of menus from Las Vegas, Nevada restaurants including several from casinos that are no longer in operation such as the Silver Slipper, the Thunderbird, and the Sahara. The collection also includes international menus, catering information for various Las Vegas casinos, a Los Angeles, California menu guidebook, and a corporate information packet for MGM Resorts International.
Archival Collection
Cork Proctor Papers
Identifier
Abstract
The Cork Proctor Papers document the career of comedian Cork Proctor from 1942 to 2012. The papers include photographs, programs, advertisements, and newspaper articles that illustrate both the longevity and influence of one of Nevada's most famous comedians. From 1972 to 2012, in both Reno and Las Vegas, Proctor consistently worked as a stand-up comedian, writer, and roaster.
Archival Collection
Gwendolyn Woolley Photographs
Identifier
Abstract
The Gwendolyn Woolley Photographs contain photographs from Las Vegas, Nevada from approximately 1934 to 1953. The photographs primarily depict students at the Junior Prom at Las Vegas High School in 1953. The photographs also depict members of the Ladies Society of Brotherhood of Firemen and Locomotive Engineers at the first Helldorado Parade in Las Vegas, Nevada.
Archival Collection
