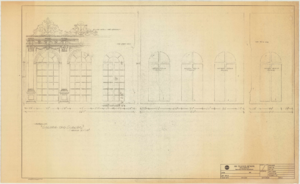Search the Special Collections and Archives Portal
Search Results
Series V. Hughes Tool Company, 1912 to 1990
Level of Description
Scope and Contents
The Hughes Tool Company series (1912-1990) encompasses the administrative, financial, and legal management of Hughes Tool Company. Materials within the series depict Howard Hughes' control of the company; his film, aeronautics, electronics, and real estate ventures; and his lawsuits and United States Senate hearing. The series also includes research reports on the corporate history of Hughes Tool Company and its subsidiaries, copyright histories for films Hughes produced, and correspondence from Hughes' associates searching for reels of Hughes' films domestically and internationally.
Archival Collection
Collection Name: Howard Hughes Film Production Records
Box/Folder: N/A
Archival Component
Report: "The Thoroughbred Racing Industry in New York State: A Policy Paper" by the New York City Off-track Betting Corporation, 1978
Level of Description
Archival Collection
Collection Name: Eugene Martin Christiansen Papers
Box/Folder: Box 165
Archival Component
T-Shirt Color: White; Front: Buffalo Police, Buffalo; Back: "Let Them Never Be Forgotten" America's Bravest And Finest September 11th 2001, Fire Department City Of New York, Police Department City Of New York, Dept. Emblems, New York City And American Flag, approximately 2001-2012
Level of Description
Archival Collection
Collection Name: New York-New York Hotel and Casino 9-11 Heroes Tribute Collection
Box/Folder: Box 238
Archival Component

Hall and Mirrors
Date
Archival Collection
Description
Series II. Folies-Bergere production papers, designs, and photographs -- 15th Edition partial revision -- Set design drawings by Charles Lisanby
Image
Howard Hughes standing with an unidentified reporter next to the second XF-11 after landing in New York, 1947 July
Level of Description
Archival Collection
Collection Name: Howard Hughes Professional and Aeronautical Photographs
Box/Folder: Folder 10
Archival Component
Boulder City, Nevada, including City Hall, the Boulder Theater building, the Hoover Dam Hotel, and the Terminal Building with the Boulder Cafe, approximately 1933-1934
Level of Description
Archival Collection
Collection Name: L. F. Manis Photograph Collection
Box/Folder: Folder 11
Archival Component
Howard Hughes in the cockpit of the new XF-11 reconnaissance plane preparing for its first flight, 1946 July 07
Level of Description
Archival Collection
Collection Name: Howard Hughes Professional and Aeronautical Photographs
Box/Folder: Folder 01
Archival Component
Howard Hughes leaving the cockpit of a Northrop Gamma, surrounded by a crowd at Newark, New Jersey Airport, 1936 January 13
Level of Description
Archival Collection
Collection Name: Howard Hughes Professional and Aeronautical Photographs
Box/Folder: Folder 07
Archival Component
Nellis Air Force Base: Dining Hall: New Set, 1987 August 04; 1987 December 07
Level of Description
Scope and Contents
This set includes: index sheet, site plans, demolition plans, grading plans, utility plans, landscape plans, floor plans, exterior elevations, interior elevations, door/window schedules, wall sections, reflected ceiling plans, roof plans, construction details, equipment plans, equipment schedules, foundation plans, framing plans, plumbing plans, plumbing schedules, plumbing details, fire protection plans, fire protection details, HVAC plans, HVAC details, electrical plans and electrical details.
This set includes drawings by Delta Engineering (engineer), Strauss and Loftfield (engineer) and Harris Engineers, Inc (engineer).
Archival Collection
Collection Name: Gary Guy Wilson Architectural Drawings
Box/Folder: Roll 117
Archival Component
