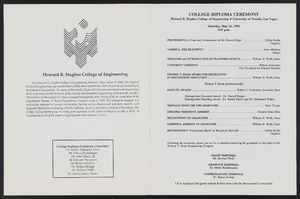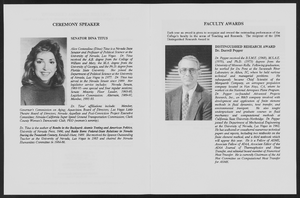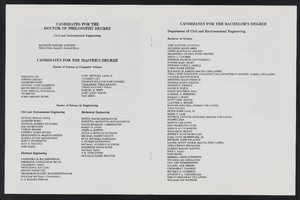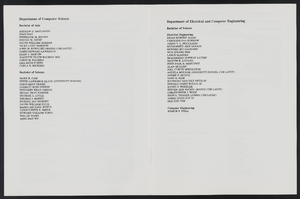Search the Special Collections and Archives Portal
Search Results
Regatta Pointe Condominiums: Recreation Building/Addition, 1987 January 24; 1987 May 05
Level of Description
Scope and Contents
This set includes: redlining, index sheet, preliminary sketches, building sections, general specifications, fixture schedules, plumbing schematics, HVAC plans, electrical plans, electrical schematics, land surveys, foundation plans, framing plans, exterior elevations, roof plans, exterior elevations, floor plans, reflected ceiling plans, interior elevations, construction details, finish/door/window schedules, grading plans, utility plans and water and sewer plans.
This set includes drawings for Falcon Development Corporation (client) by Harris Engineers, Inc (engineer), Southwest Engineering (engineer) and John R. Rinaldi (engineer).
Archival Collection
Collection Name: Gary Guy Wilson Architectural Drawings
Box/Folder: Roll 362
Archival Component
Jill DeStefano oral history interview
Identifier
Abstract
Oral history interview with Jill DeStefano conducted by Stefani Evans on January 19, 2024 for the Boyer Early Las Vegas Oral History Project. In this interview, DeStefano describes growing up in Long Beach, California and moving to Las Vegas, Nevada in 2006 with her husband. DeStefano became interested in helping protect the 13,000 acres of land near her home of Aliente, and became a member of the founding board of "Protectors of Tule Springs." In this interview, she talks about the role the recession had on their work; engaging the public in the project; the stakeholders with whom they negotiated; the tours they conducted; and the legislation passed through Title 30 of the National Defense Authorization Act (NDAA) in December of 2014 creating the Tule Springs Fossil Beds National Monument.
Archival Collection








