Search the Special Collections and Archives Portal
Search Results
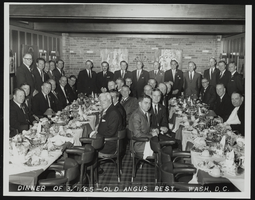
Howard Cannon with a large group at the Old Angus Restaurant in Washington, D.C. for dinner: photographic print
Date
1970-11-02
Archival Collection
Description
From the Howard Cannon Photograph Collection (PH-00192). Stamped on verso: "Moran Photographers - 9305 Ogden Pl. Lanham, Md."
Image
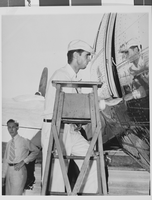
Photograph of Howard Hughes in Glendale, California, August 26, 1939
Date
1939-08-26
Archival Collection
Description
Description given with photograph: "Howard Hughes is shown entering his Boeing Stratoliner at Glendale, Calif 8/26/39"
Image
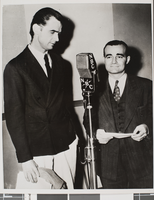
Photograph of Howard Hughes and Clinton Twiss, Hollywood, November 1939
Date
1939-11
Archival Collection
Description
Description given with photograph: "Howard Hughes gets air award. Hollywood, Cal. - Howard Hughes, millionaire spotman flyer, with special events announcer Clinton Twiss at the Hollywood studios of NBC where the flyer was cited for his round-the-world flight in 91 hours and 14 minutes. Hughes was recently awarded the Collier Trophy given annually for the "greatest achievement in aviation in America."
Image
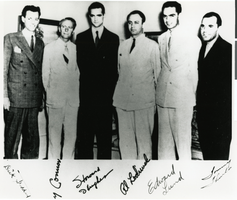
Photograph of Howard Hughes and other men, circa 1935-1945
Date
1935 to 1945
Archival Collection
Description
L-R: Dick Goddard, (?) Connor, Howard Hughes, Al Lodrinek (sp?), Edward Lund, Tommy (?).
Image
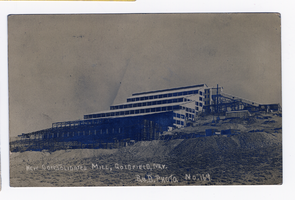
Postcard of the New Consolidated Mill, Goldfield (Nev.), 1900-1925
Date
1900 to 1925
Archival Collection
Description
Caption: New Consolidated Mill, Goldfield Nev., B & B Photo No. 164
Image
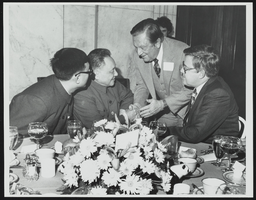
Howard Cannon with Deng Xiaoping and Frank Church: photographic print
Date
1991-02-13
Archival Collection
Description
From the Howard Cannon Photograph Collection (PH-00192)
Image
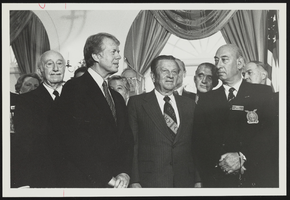
Howard Cannon with President Jimmy Carter and others: photographic print
Date
1989-10-13
Archival Collection
Description
From the Howard Cannon Photograph Collection (PH-00192). Stamped on verso: "Official Photograph The White House Washington"
Image
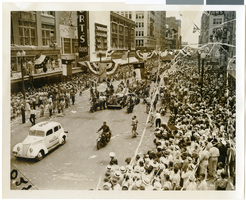
Photograph of a parade for Howard Hughes, Chicago, 1938
Date
1938
Archival Collection
Description
The street view of a parade held for Howard Hughes in Chicago. Hughes can be seen sitting in the first black car in line, wearing a white outfit as he waves to the surrounding crowd.
Image
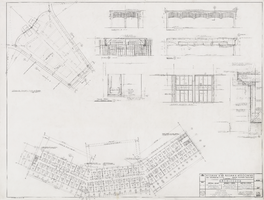
Architectural drawing of the New Frontier Hotel and Casino (Las Vegas), 5th, 6th, 7th floor general floor plan, July 18, 1966
Date
1966-07-18
Archival Collection
Description
General hotel room floor plans for the 5th through 7th stories of the New Frontier Hotel from 1966. Includes elevations and detailed sections. Original medium: pencil on parchment. Socoloske, Zelner and Associates, structural engineers; Ira Tepper and Associates, mechanical engineers; J. L. Cusick and Associates, electrical engineers.
Site Name: Frontier
Address: 3120 Las Vegas Boulevard South
Image
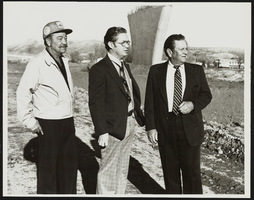
Howard Cannon with two others at a highway construction site: photographic print
Date
1981-02
Archival Collection
Description
From the Howard Cannon Photograph Collection (PH-00192)
Image
Pagination
Refine my results
Content Type
Creator or Contributor
Subject
Archival Collection
Digital Project
Resource Type
Year
Material Type
Place
Language
Records Classification
