Search the Special Collections and Archives Portal
Search Results
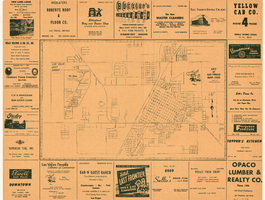
City of Las Vegas map, 1952
Date
1952
Description
General information on Las Vegas and index on verso ; Copyright held by Redwood Publishing Co. ; Includes inset map of the Strip (U.S. 91 or Los Angeles Highway) ; Redwood Publishing Company
Text
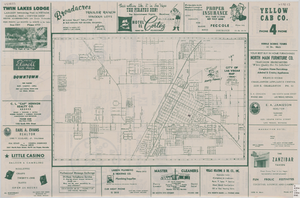
Street map of the city of Las Vegas, 1954
Date
1954
Description
22 x 34 cm. on sheet 36 x 54 cm. Copyright held by Redwood Publishing Co. Includes advertisements. 1954 [ed.] Street index, map of the Strip and advertisements on verso. Map is irregularly shaped. Original publisher: Redwood Pub. Co..
Image
Show rehearsal, New York City, New York, 1964
Level of Description
File
Archival Collection
Minsky's Burlesque Records
To request this item in person:
Collection Number: MS-00290
Collection Name: Minsky's Burlesque Records
Box/Folder: Box 1 (Restrictions apply)
Collection Name: Minsky's Burlesque Records
Box/Folder: Box 1 (Restrictions apply)
Archival Component
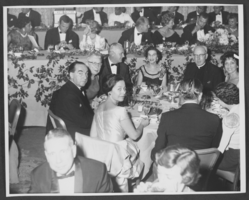
Photograph of Wilbur and Toni Clark, New York City, 1958
Date
1958
Archival Collection
Description
Wilbur Clark (back of table, facing to side) and his wife Toni (far right, same table) at a formal dinner at the Hotel Astor, New York City, 1958. Credit: Bill Mark, Park Sheraton Hotel, New York City.
Image
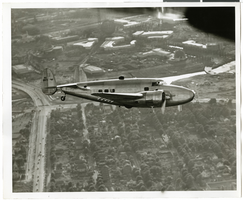
Photograph of the Lockheed 14 aircraft over New York City, July 1938
Date
1938-07
Archival Collection
Description
The black and white view of Howard Hughes plane in flight over New York City, July 1938
Image
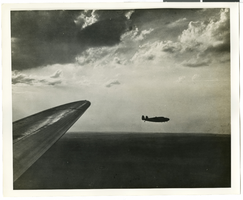
Photograph of the Lockheed 14 aircraft over New York City, July 1938
Date
1938-07
Archival Collection
Description
The black and white view of Howard Hughes plane in flight over New York City, July 1938
Image
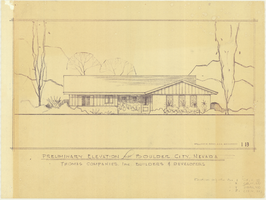
Architectural drawing of residential home in Boulder City, Nevada, preliminary elevation, 1962
Date
1962
Archival Collection
Description
Preliminary drawing of front exterior elevation of ra anch-style residential home in Boulder City, Nevada. Handwritten near lower right: "Elevations only for Plan 1 (1B, 1C, 1D), Plan 2 (2B, 2C, 2D), Plan 4 (4B, 4C, 4D), Plan 5 (5B, 5C, 5D)."
Architecture Period: Mid-Century ModernistImage
Daily Breakthrough (New York City, New York), 1977 November
Level of Description
File
Archival Collection
Jean Ford Papers
To request this item in person:
Collection Number: MS-00025
Collection Name: Jean Ford Papers
Box/Folder: Box 37
Collection Name: Jean Ford Papers
Box/Folder: Box 37
Archival Component
Pagination
Refine my results
Content Type
Creator or Contributor
Subject
Archival Collection
Digital Project
Resource Type
Year
Material Type
Place
Language
Records Classification


