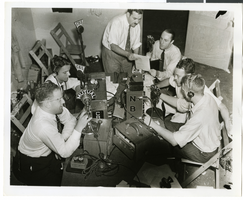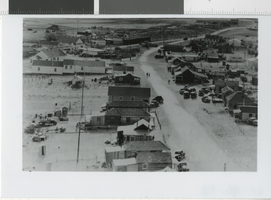Search the Special Collections and Archives Portal
Search Results
Howard Hughes taking off in his XF-11 near Culver City, California, 1946
Level of Description
Archival Collection
Collection Name: Howard Hughes Public Relations Photograph Collection
Box/Folder: Folder 22
Archival Component
Howard Hughes taking off in his XF-11 near Culver City, California, 1946
Level of Description
Archival Collection
Collection Name: Howard Hughes Public Relations Photograph Collection
Box/Folder: Folder 22
Archival Component
Howard Cannon Photograph Collection
Identifier
Abstract
The Howard Cannon Photograph Collection (1950-1983) contains photographic prints, negatives, and one slide featuring Senator Howard Cannon at various political and publicity events with military personnel, political colleagues, and constituents primarily in the state of Nevada. Other photographs feature Cannon at political and publicity events outside of Nevada including California, New York, Florida, Oregon, and Washington, D.C.
Archival Collection
Jack E. Howard oral history interview
Identifier
Abstract
Oral history interview with Jack E. Howard conducted by Michael K. Ericksen on February 27, 1977 for the Ralph Roske Oral History Project on Early Las Vegas. In this interview, Howard discusses living in Overton, Nevada and shares his personal experiences and recollections about Southern Nevada, including recreational activities, education, and early hotels and casinos. Howard’s wife, Helen Howard, is also present during this interview.
Archival Collection

Photograph of radio operators, July 13, 1938
Date
Archival Collection
Description
Image

Photograph of radio operators, July 13, 1938
Date
Archival Collection
Description
Image

Photograph of radio operators, July 13, 1938
Date
Archival Collection
Description
Image
Lake Mead, Boy Scouts, scenery, Fremont Street, Boulder City, and Hoover Dam, 1938 March 25-April 30
Level of Description
Archival Collection
Collection Name: Robert Woodruff Papers
Box/Folder: Box 08
Archival Component

Photograph of Main Street in Silver Peak (Nev.), 1938
Date
Archival Collection
Description
Image
Aerial photograph of an unknown landscape, 1938
Level of Description
Archival Collection
Collection Name: Howard Hughes Public Relations Photograph Collection
Box/Folder: Folder 07
Archival Component
