Search the Special Collections and Archives Portal
Search Results
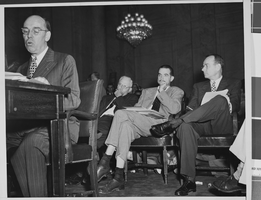
Photograph of Howard Hughes at hearing, Washington, August 06, 1947
Date
1947-08-06
Archival Collection
Description
A view of Howard Hughes at the Senate War Investigating Subcommittee hearing in Washington.
Image
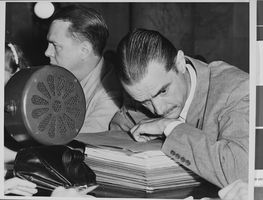
Photograph of Howard Hughes at hearing, Washington, August 07, 1947
Date
1947-08-07
Archival Collection
Description
A view of Howard Hughes at the Senate War Investigating Subcommittee hearing in Washington.
Image
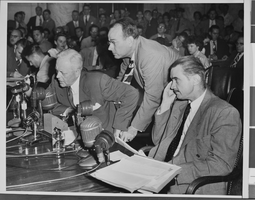
Photograph of Howard Hughes at hearing, Washington, August 08, 1947
Date
1947-08-08
Archival Collection
Description
A view of Howard Hughes at the Senate War Investigating Subcommittee hearing in Washington.
Image
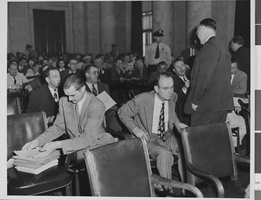
Photograph of Howard Hughes at hearing, Washington, August 07, 1947
Date
1947-08-07
Archival Collection
Description
A view of Howard Hughes at the Senate War Investigating Subcommittee hearing in Washington.
Image
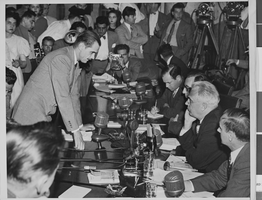
Photograph of Howard Hughes at hearing, Washington, August 09, 1947
Date
1947-08-09
Archival Collection
Description
A view of Howard Hughes at the Senate War Investigating Subcommittee hearing in Washington.
Image
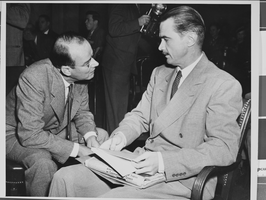
Photograph of Howard Hughes at hearing, Washington, August 06, 1947
Date
1947-08-06
Archival Collection
Description
Description given with photo: "Howard Hughes conversing with Attorney Thomas Slack."
Image
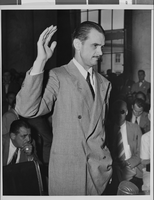
Photograph of Howard Hughes at hearing, Washington, August 06, 1947
Date
1947-08-06
Archival Collection
Description
A view of Howard Hughes at the Senate War Investigating Subcommittee hearing in Washington.
Image
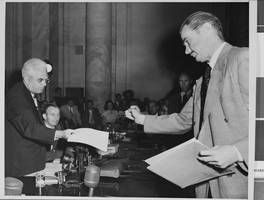
Photograph of Howard Hughes at hearing, Washington, August 07, 1947
Date
1947-08-07
Archival Collection
Description
A view of Howard Hughes at the Senate War Investigating Subcommittee hearing in Washington.
Image
Clark County Attorney General Files on the Howard Hughes Estate
Identifier
MS-01110
Abstract
The Clark County Attorney General Files on the Howard Hughes Estate (1976-1978) contain files of legal correspondence, newspaper clippings, and letters received from private individuals by the Attorney General's office regarding Howard Hughes' will after his passing in April 1976. The files were collected by Clark County District Attorney George E. Holt.
Archival Collection
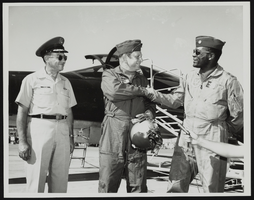
Lieutenant Colonel Randall and Major General R. G. Taylor with Howard Cannon at an airfield: photographic print
Date
1950 (year approximate) to 1980 (year approximate)
Archival Collection
Description
From the Howard Cannon Photograph Collection (PH-00192)
Image
Pagination
Refine my results
Content Type
Creator or Contributor
Subject
Archival Collection
Digital Project
Resource Type
Year
Material Type
Place
Language
Records Classification
