Search the Special Collections and Archives Portal
Search Results

Architectural drawing of Harrah's Tahoe (Stateline, Nev.), phase II, second initial master plan, March 28, 1973
Date
Archival Collection
Description
Architectural plans for the expansion of the tower of Harrah's Tahoe. Original material: mylar. Scale: 1/16 inch = 1 foot. Includes key plan. Drawn by: J.J.A. and T.P.A. Job captain: W.P. Checked by: M.T. Berton Charles Severson, architect; Brian Walter Webb, architect.
Site Name: Harrah's Tahoe
Address: 15 Highway 50
Image
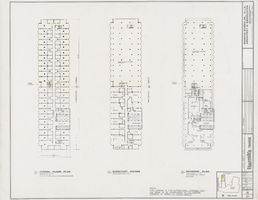
Architectural drawing of Harrah's Tahoe (Stateline, Nev.), phase II, initial master plan, typical tower, dignitary and skyroom floor, March 28, 1973
Date
Archival Collection
Description
Architectural plans for the expansion of the tower of Harrah's Tahoe. Original material: mylar. Scale: 1/16 inch = 1 foot. Includes key plan. Also drawn by: J.J.A. Job captain: W.P. Checked by: M.T. F. Matsumoto, delineator; Berton Charles Severson, architect; Brian Walter Webb, architect.
Site Name: Harrah's Tahoe
Address: 15 Highway 50
Image
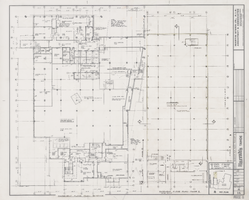
Architectural drawing of Harrah's Tahoe (Stateline, Nev.), phase II, partial basement floor plan, phase II, March 28, 1973
Date
Archival Collection
Description
Architectural plans for the expansion of the tower of Harrah's Tahoe. Original material: mylar. Scale: 1/8 inch = 1 foot. Includes key plan. Job captain: W.P. Checked by: M.T. Berton Charles Severson, architect; Brian Walter Webb, architect.
Site Name: Harrah's Tahoe
Address: 15 Highway 50
Image

Architectural drawing of Harrah's Tahoe (Stateline, Nev.), phase II, first floor plan, March 28, 1973
Date
Archival Collection
Description
Architectural plans for the expansion of the tower of Harrah's Tahoe. Original material: mylar. Scale: 1/8 inch = 1 foot. Includes key plan. Checked by: M.T. John T. Iwamoto, delineator; Berton Charles Severson, architect; Brian Walter Webb, architect.
Site Name: Harrah's Tahoe
Address: 15 Highway 50
Image
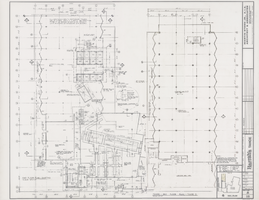
Architectural drawing of Harrah's Tahoe (Stateline, Nev.), phase II, tower, 2nd floor plan, phase II, March 28, 1973
Date
Archival Collection
Description
Architectural plans for the expansion of the tower of Harrah's Tahoe. Original material: mylar. Scale: 1/8 inch = 1 foot. Includes key plan. Drawn by: T.P.A. Job captain: W.P. Checked by: M.T. Berton Charles Severson, architect; Brian Walter Webb, architect.
Site Name: Harrah's Tahoe
Address: 15 Highway 50
Image
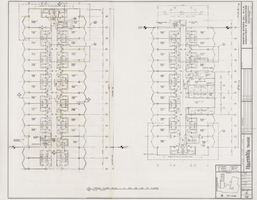
Architectural drawing of Harrah's Tahoe (Stateline, Nev.), phase II, typical floor plans, March 28, 1973
Date
Archival Collection
Description
Architectural plans for the expansion of the tower of Harrah's Tahoe. Typical floor plans for 4th thru 15th and 17th floors. Original material: mylar. Scale: 1/8 inch = 1 foot. Includes key plan. Drawn by: Tony. Job captain: W.P. Checked by: M.T. Berton Charles Severson, architect; Brian Walter Webb, architect.
Site Name: Harrah's Tahoe
Address: 15 Highway 50
Image
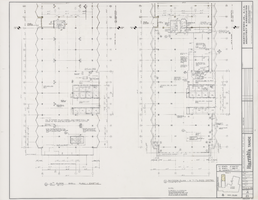
Architectural drawing of Harrah's Tahoe (Stateline, Nev.), phase II, skyroom and typical shell floor plan, March 28, 1973
Date
Archival Collection
Description
Architectural plans for the expansion of the tower of Harrah's Tahoe. Existing 16th floor shell plan and 18th floor skyroom plan. Original material: mylar. Scale: 1/8 inch = 1 foot. Includes key plan. Drawn by: Pete. Job captain: W.P. Checked by: M.T. Berton Charles Severson, architect; Brian Walter Webb, architect.
Site Name: Harrah's Tahoe
Address: 15 Highway 50
Image
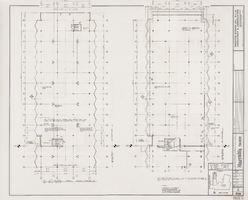
Architectural drawing of Harrah's Tahoe (Stateline, Nev.), phase II, skyroom and 16th floor plan, March 28, 1973
Date
Archival Collection
Description
Architectural plans for the expansion of the tower of Harrah's Tahoe. Phase II of 16th floor shell plan and 18th floor skyroom plan. Original material: mylar. Scale: 1/8 inch = 1 foot. Includes key plan. Drawn by: Pete. Job captain: W.P. Checked by: M.T. Berton Charles Severson, architect; Brian Walter Webb, architect.
Site Name: Harrah's Tahoe
Address: 15 Highway 50
Image

Architectural drawing of Harrah's Tahoe (Stateline, Nev.), phase II, typical 4th thru 15th and 17th floor plans, March 28, 1973
Date
Archival Collection
Description
Architectural plans for the expansion of the tower of Harrah's Tahoe. Original material: mylar. Includes key plan. Drawn by: R.C. Job captain: A.Q. Checked by: J.R. Berton Charles Severson, architect; Brian Walter Webb, architect.
Site Name: Harrah's Tahoe
Address: 15 Highway 50
Image
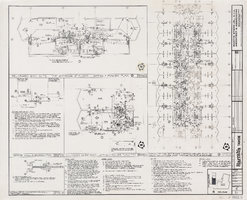
Architectural drawing of Harrah's Tahoe (Stateline, Nev.), phase II, typical guest room floor plan and detail, March 28, 1973
Date
Archival Collection
Description
Architectural plans for the expansion of the tower of Harrah's Tahoe. Includes lighting and power plan. Original material: mylar. Drawn by: R.J. Job captain: W.L. Berton Charles Severson, architect; Brian Walter Webb, architect.
Site Name: Harrah's Tahoe
Address: 15 Highway 50
Image
