Search the Special Collections and Archives Portal
Search Results
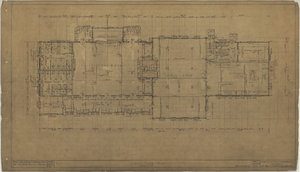
Architectural drawing of pavilion at Bryce Canyon National Park, Utah, first floor plan, May 5, 1924
Date
Description
First floor plan for pavilion at Bryce Canyon National Park, Utah. Shows porch, living room, dining room, kitchen, store room, office and store, mens' and womens' rest rooms. Scale 1/4"" = 1'-0"". Dr. by M.B. Tr. by M.B. Sheet #2, Job #259.5. 5/5/24. File no. 15181-B.
Site Name: Bryce Canyon National Park (Utah)
Image
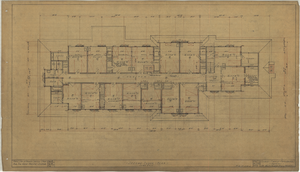
Architectural drawing of pavilion at Bryce Canyon National Park, Utah, second floor plan, May 5, 1924
Date
Description
Second floor plan for pavilion at Bryce Canyon National Park, Utah. Shows guest rooms, bathroom and storage. Scale 1/4"" = 1'-0"". Dr. by M.B. Tr. by M.B. Sheet #3, Job #259.5. 5/5/24. File no. 15181-C.
Site Name: Bryce Canyon National Park (Utah)
Image
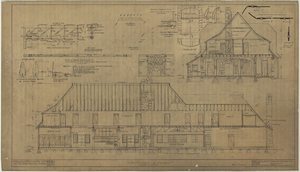
Architectural drawing of pavilion at Bryce Canyon National Park, Utah, sections and details, May 5, 1924
Date
Description
Exterior elevations, details, and sections for pavilion at Bryce Canyon National Park, Utah. Scale 1/ as marked. Dr. by M.B. Tr. by M.B. Sheet #7, Job #259.5. 5/5/24. File no. 15181-G.
Site Name: Bryce Canyon National Park (Utah)
Image
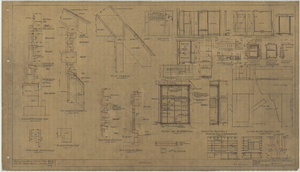
Architectural drawing of pavilion at Bryce Canyon National Park, Utah, details, May 16, 1924
Date
Description
Details and sections for pavilion at Bryce Canyon National Park, Utah. Scales as marked. Dr. by J.H.K. Tr. by J.H.K. Sheet #8, Job #259.5. 5/16/24. File no. 15181-H.
Site Name: Bryce Canyon National Park (Utah)
Image
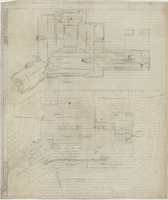
Architectural drawing of addition to pavilion at Bryce Canyon National Park, Utah, roof and plot plans, February 19, 1926
Date
Description
Roof plan and plot plan for pavilion at Bryce Canyon National Park, Utah, including additions. Scale as noted. Dr. by A.P. B., A. Sett. Tr. by A. Sett. Ch. by P.R. Gage. Sheet no. 1, Job. No. 350, date 2-19-26. Revised 6-14-26. #15774-A.
Site Name: Bryce Canyon National Park (Utah)
Image
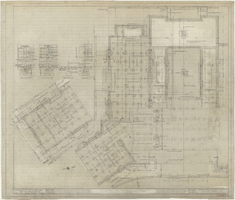
Architectural drawing of addition to pavilion at Bryce Canyon National Park, Utah, foundation plan, February 19, 1926
Date
Description
Foundation plan, sections P-S for pavilion at Bryce Canyon National Park, Utah, including additions. Scale 1/4"" = 1'-0"". Dr. by A. Sett. Tr. by A. Sett. Ch. by P.R. Gage. Sheet no. 2, Job no. 350, date 2-19-26. Revised 6-14-26. #15774-B.
Site Name: Bryce Canyon National Park (Utah)
Image
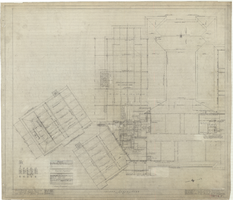
Architectural drawing of addition to pavilion at Bryce Canyon National Park, Utah, second floor plan, February 19, 1926
Date
Description
Second floor plan for pavilion at Bryce Canyon National Park, Utah, including additions. Continued on Sheet no. 6. Scale 1/4""=1'-0"". Dr. by A. Sett. Tr. by A. Sett. Ch. By P.R. Gage. Sheet no. 6, Job no. 350, date 2-19-26. Revised 6-14-26. #15774-F.
Site Name: Bryce Canyon National Park (Utah)
Image
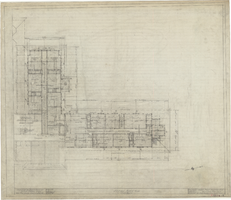
Architectural drawing of addition to pavilion at Bryce Canyon National Park, Utah, second floor plan, February 19, 1926
Date
Description
Second floor plan for pavilion at Bryce Canyon National Park, Utah, including additions. Continues Sheet no. 6. Scale 1/4""=1'-0"". Dr. by A.P.Br. Tr. by A.P.Br. Ch. by P.R. Gage. Sheet no. 7, Job no. 350, date 2-19-26. #15774-G.
Site Name: Bryce Canyon National Park (Utah)
Image
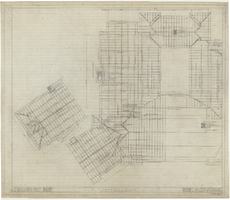
Architectural drawing of addition to pavilion at Bryce Canyon National Park, Utah, framing plan, February 19, 1926
Date
Description
Framing plan for pavilion at Bryce Canyon National Park, Utah, including additions. Scale 1/4""=1'-0"". Dr. by A. Sett. Tr. by A. Sett. Ch. by P.R. Gage. Sheet no. 8, Job no. 350, date 2-19-26. Revised 6-14-26. #15774-H.
Site Name: Bryce Canyon National Park (Utah)
Image

Architectural drawing of addition to pavilion at Bryce Canyon National Park, Utah, sections, February 19, 1926
Date
Description
Exterior elevations, details and sections for additions to pavilion at Bryce Canyon National Park, Utah. Scale 1/4""=1'-0"". Dr. by Bruce. Tr. by Bruce. Ch. by P.R. Gage. Sheet no. 9, Job no. 350, date 2-19-26. Revised 6-14-26. #15774-I.
Site Name: Bryce Canyon National Park (Utah)
Image
