Search the Special Collections and Archives Portal
Search Results
Howard Hughes Public Relations Photograph Collection
Identifier
Abstract
The Howard Hughes Public Relations Photograph Collection depicts the activities of businessman Howard Hughes from 1930 to 1950. The photographs primarily depict aircraft flown by Hughes or designed by the Hughes Aircraft Company, including the XF-11 reconnaissance plane, the HK-1 Hercules (or "Spruce Goose"), and the Hughes H-1 Racer. The photographs also depict celebrations following Hughes's circumnavigation flight in New York City, New York and Chicago, Illinois in 1938. Lastly, the photographs include Hughes testifying in front of the Senate Special Committee to Investigate the National Defense Program in 1947.
Archival Collection

Photograph of Howard Hughes and other men, New York, July 14, 1938
Date
Archival Collection
Description
Image

Photograph of Howard Hughes at Floyd Bennett Airfield, New York, July 14, 1938
Date
Archival Collection
Description
Image
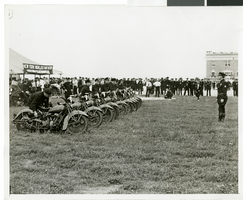
Photograph of the arrival of Howard Hughes' Lockheed 14, New York, July 14, 1938
Date
Archival Collection
Description
Image
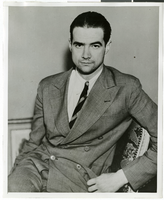
Photograph of Howard Hughes, 1936
Date
Archival Collection
Description
Image
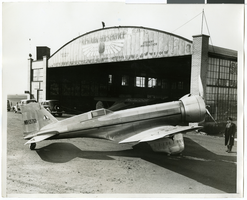
Photograph of Howard Hughes' Northrop Gamma Racer in Newark, New Jersey, January 14, 1936
Date
Archival Collection
Description
Image
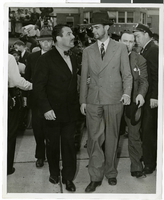
Photograph of Howard Hughes and Grover Whalen at Floyd Bennett Airfield, New York, July 14, 1938
Date
Archival Collection
Description
Image
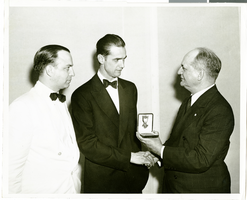
Photograph of Howard Hughes and Col. Moss, New York, July 20, 1938
Date
Archival Collection
Description
Image

Architectural drawing of residential home in Boulder City, Nevada, preliminary elevation, 1962
Date
Archival Collection
Description
Preliminary drawing of front exterior elevation of ranch-style residential home in Boulder City, Nevada.
Architecture Period: Mid-Century ModernistImage

Architectural drawing of residential home in Boulder City, Nevada, preliminary elevation, 1962
Date
Archival Collection
Description
Preliminary drawing of front exterior elevation of a ranch-style residential home in Boulder City, Nevada.
Architecture Period: Mid-Century ModernistImage
