Search the Special Collections and Archives Portal
Search Results
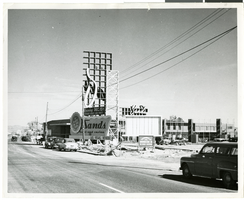
Photograph of the assembly of the sign in front of the Sands (Las Vegas), circa 1953
Date
Archival Collection
Description
Workers assemble the sign for the Sands Hotel that stood along the Las Vegas Strip.
Site Name: Sands Hotel
Address: 3355 Las Vegas Boulevard South
Image
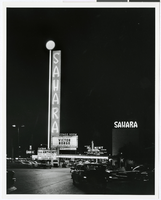
Photograph of the neon sign in front of the Sahara at night (Las Vegas), circa early 1960s
Date
Archival Collection
Description
The entrance and signs of the Sahara at night.
Site Name: Sahara Hotel and Casino
Address: 2535 Las Vegas Boulevard South
Image
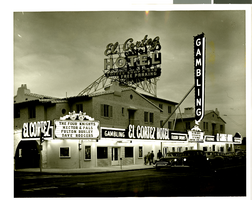
Photograph of the El Cortez Hotel at night (Las Vegas), circa 1950s
Date
Archival Collection
Description
The exterior corner view of the El Cortez Hotel at night.
Site Name: El Cortez
Address: 600 East Fremont Street, Las Vegas, NV
Image
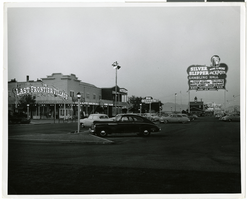
Photograph of the entrance to the Last Frontier Village at twilight (Las Vegas), circa early 1950s
Date
Archival Collection
Description
The entrance to the Last Frontier Village, including the Silver Slipper Gambling Hall and the Ripley's Believe it or Not Museum.
Site Name: Frontier
Address: 3120 Las Vegas Boulevard South
Image
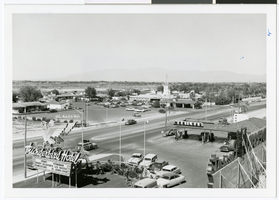
Photograph of Highway 91 (Las Vegas), circa early 1950s
Date
Archival Collection
Description
View of Highway 91 showing the Thunderbird Hotel sign, El Rancho Vegas and gas stations. Sticker on back: "Please credit Las Vegas News Bureau, 4405."
Site Name: Las Vegas Strip
Address: Las Vegas; Clark County; Nevada
Image
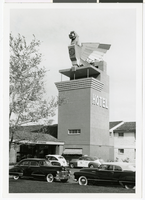
Photograph of the entrance to the Thunderbird Hotel (Las Vegas), circa early 1950s
Date
Archival Collection
Description
View of the front entrance and sign of the thunderbird Hotel. Sticker on back: "Please credit Las Vegas News Bureau, 0541."
Site Name: Thunderbird Hotel
Address: 2755 Las Vegas Boulevard South
Image
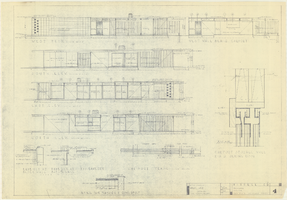
Architectural drawings of a residential home in Las Vegas, Nevada, November 2, 1962
Date
Description
Exterior elevations and details for a residential home on Fifth Place in Las Vegas, Nevada. Sheet no. 4. "Drw. D.H."
Architecture Period: Mid-Century ModernistImage

Architectural drawing of Danbaugh residence, Las Vegas, Nevada, front elevation, 1952
Date
Archival Collection
Description
Drawings of front exterior elevations of the Danbaugh residence with detached garage in Las Vegas, Nevada.
Site Name: Danbaugh residence
Image
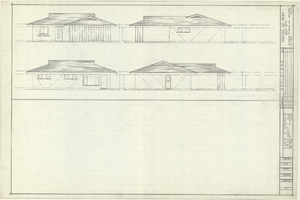
Architectural drawings of residential home in Las Vegas, Nevada, exterior elevations, 1955
Date
Archival Collection
Description
Drawings of exterior elevations of a ranch-style residential home in the Greater Las Vegas development in Las Vegas, Nevada. Handwritten underneath drawings at right: "Plan 14C - Elev. C."
Site Name: Greater Las Vegas
Image
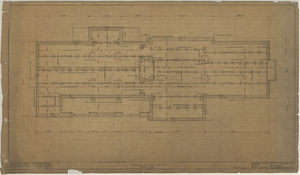
Architectural drawing of pavilion at Bryce Canyon National Park, Utah, foundation plan, May 10, 1924
Date
Description
Foundation plan for pavilion at Bryce Canyon National Park, Utah. Scale 1/4"" = 1'-0"". Sheet #1, Job #259.5. 5/10/24. File no. 15181-A.
Site Name: Bryce Canyon National Park (Utah)
Image
