Search the Special Collections and Archives Portal
Search Results
Ken Stichter oral history interview
Identifier
Abstract
Oral history interview with Dr. Ken Stichter conducted by Kate Ward on March 08, 2003 for the Public School Principalship Oral History Project. In this interview, Dr. Stichter reflects upon his career as a teacher and administrator in Southern California. He describes his motivations for becoming a principal, his regular responsibilities and challenges, and his working relationships with teachers, students, and other administrators. He also discusses his experience as an assistant superintendent, and compares it with his experience as a principal.
Archival Collection
Andre King oral history interview
Identifier
Abstract
Oral history interview with Andre "Brother Dre" King conducted by Claytee D. White on July 20, 2018 for the Remembering 1 October Oral History Project. In this interview, King recalls learning judo and wrestling at an early age. After spending ten years in prison for a burglary offense, he served an additional eleven years in facilities across the state. After twenty-one years in the system, King is now a nondenominational spiritual being and once he learned about the Healing Garden for 1 October victims, he went there daily, during and immediately after the construction. King has helped many survivors and has healed himself as well, through giving love, hugs, and spiritual inspiration.
Archival Collection
Marie Wakefield oral history interview
Identifier
Abstract
Oral history interview with Marie Wakefield conducted by Ashley Hardison on November 30, 2008 for the Public School Principalship Oral History Project. In this interview, Wakefield reflects upon her career as an administrator with Nevada’s Clark County School District. She describes her experience as principal of Myrtle Tate Elementary School, her regular job responsibilities, and challenges that she faced. She also describes her experience as an African American woman, and the importance of student and faculty diversity within schools.
Archival Collection
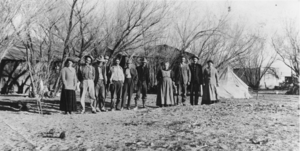
The Fairbanks' home in the background in Shoshone, California: photographic print
Date
Archival Collection
Description
From the Nye County, Nevada Photograph Collection (PH-00221) -- Series VII. Other areas in Nye County -- Subseries VII.F. Lowe Family. Shoshone, California, between 1910 and 1915. Herman Jones is second from the left. Fourth from the right is Celestia Fairbanks, grandmother of Celesta Lisle Lowe. Third from right is R. J. "Dad" Fairbanks, husband of Celestia Fairbanks and grandfather of Celesta Lisle Lowe. Shorty Harris, co-discoverer of Bullfrog, often stayed in one of the Fairbanks bedrooms. He was noted for his loud snoring, which often caused people to think he was snoring to death
Image
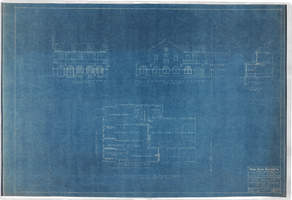
Alterations in Union Pacific Railroad passenger station: architectural drawing
Date
Archival Collection
Description
From Union Pacific Railroad Collection (MS-00397). On the bottom, the drawing states, "Part First Floor Plan Scale 1/8" = 1' - 0" ". The corner of the drawing states, "Union Pacific Railroad Co. Office of Chief Engineer. Caliente, Nevada. Alterations in Passenger Station To Enclose Arcade. First Floor Plan, Elevations And Section. Drawn By - RC-FD. Traced By - RC-FD. Checked By - . Date - Feb, 27, 1943. Scale As Noted. Work Order. DWG. No. 48251."
Image
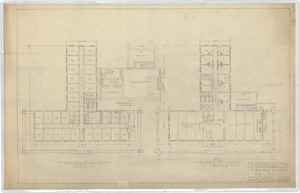
Los Angeles & Salt Lake Railroad Company employees clubhouse at Caliente, Nevada: architectural drawing
Date
Archival Collection
Description
From Union Pacific Railroad Collection (MS-00397). The scales are noted in the drawing. The bottom of the drawing says, "First Floor 1/8" = 1' - 0" " , and "Second-Floor Scale 1/8" = 1' - 0" " . The corner of the drawing says, "Union Pacific System LA & SL RR. Employees Clubhouse At Caliente. Asst. Chief Engineers Office Los Angeles. Drawn By ECB. Oct 14 1926. Scale 1/8" = 1' - 0". S-335".
Image
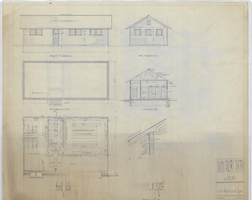
Los Angeles & Salt Lake Railroad Company lavatory and locker room at Caliente, Nevada: architectural drawing
Date
Archival Collection
Description
From Union Pacific Railroad Collection (MS-00397). The scales are noted in the drawing. The bottom of the drawing says "Floor Plan". The corner of the drawing says, "Union Pacific System L.A. & S.L.R.R. Lavatory & Locker Room. Plans Elevations & Details. Caliente Nevada".
Image
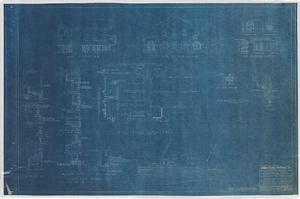
Alterations in Union Pacific Railroad passenger station: architectural drawing
Date
Archival Collection
Description
From Union Pacific Railroad Collection (MS-00397). The scales are noted in the drawing. The drawing states, "Part First Floor Plan Scale 1/8" = 1' - 0" ". The corner of the drawing says, "Union Pacific Railroad Co. Office of Chief Engineer. Caliente, Nevada. Alterations in Passenger Station To Enclose Arcade Location Plan, Floor Plan Elevations, Details. Drawn By LAL. Traced By LL-FD. Checked By. Date Mar. 29, 1943. Scale As Noted. Work Order 2398. DNG. No. 48583".
Image
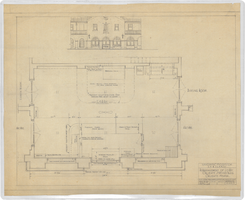
Rearrangement of lobby at Caliente, Nevada railroad station: architectural drawing
Date
Archival Collection
Description
From Union Pacific Railroad Collection (MS-00397). The scales are noted in the drawing. The bottom corner of the drawing says, "Union Pacific System LA & S.L.R.R. Co. Rearrangement of Lobby Caliente Station Bldg. Caliente. Nevada. Ass't. Chief Engineers Office Los. Angeles. Calif. Drawn By E.C.B. Trace By F.W.G. Checked. Date April 24/28. Scales. Revised. Drawing No 1514 8-B".
Image

Los Angeles & Salt Lake Railroad Company standard signal maintainers & pumpers house: architectural drawing
Date
Archival Collection
Description
From Union Pacific Railroad Collection (MS-00397). The scales are noted in the drawing. The bottom corner says, "Union Pacific System L.A. & S.L.R.R. Standard Signal Maintainers & Pumpers House. Locations East Of Caliente. Ass't. Chief Engineers Office Los Angeles. Drawn By F.W.G. Traced By F.W.G. Checked By W.V.L-B. Date. Nov. 24. 1926. Scales As Noted. Revised. Drawing. No. 15656-B".
Image
