Search the Special Collections and Archives Portal
Search Results
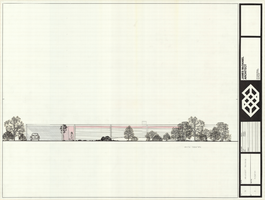
Architectural drawing of the Ashcraft residence, Las Vegas, Nevada, south elevation, 1975
Date
Archival Collection
Description
Drawing of the south exterior elevation of the Ashcraft residence, Las Vegas, Nevada.
Site Name: Ashcraft residence
Image
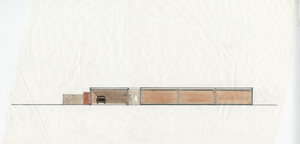
Architectural drawing of the Ashcraft residence, Las Vegas, Nevada, garage elevation, 1975
Date
Archival Collection
Description
Drawing of the garage exterior elevation of the Ashcraft residence, Las Vegas, Nevada.
Site Name: Ashcraft residence
Image

Architectural drawing of drama theater, Nevada Southern University, Las Vegas, Nevada, section, 1968
Date
Archival Collection
Description
Cross-section of drama theater (later named the Judy Bayley Theatre) at Nevada Southern University, Las Vegas, Nevada (later the University of Nevada, Las Vegas).
Site Name: Nevada Southern University
Address: 4505 S. Maryland Parkway
Image
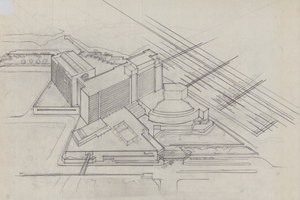
Architectural drawing of Harrah's Resort Atlantic City, site plan sketch, circa 1982
Date
Archival Collection
Description
Conceptual sketches of Harrah's Marina Hotel Casino, Atlantic City.
Site Name: Harrah's Marina Resort (Atlantic City)
Address: 777 Harrah's Boulevard, Atlantic City, NJ
Image
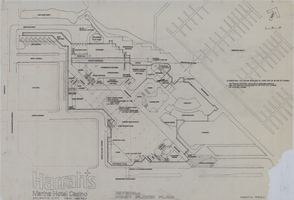
Architectural drawing of Harrah's Marina Hotel Casino (Atlantic City), interim first floor plan, circa 1983
Date
Archival Collection
Description
Conceptual sketches of Harrah's Marina Hotel Casino, Atlantic City. Lower right corner of drawing missing.
Site Name: Harrah's Marina Resort (Atlantic City)
Address: 777 Harrah's Boulevard, Atlantic City, NJ
Image
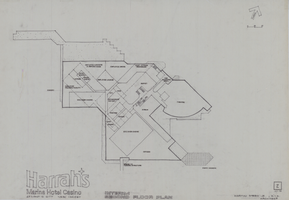
Architectural drawing of Harrah's Resort Atlantic City, interim second floor plan, October 11, 1983
Date
Archival Collection
Description
Conceptual sketches of Harrah's Marina Hotel Casino, Atlantic City.
Site Name: Harrah's Marina Resort (Atlantic City)
Address: 777 Harrah's Boulevard, Atlantic City, NJ
Image
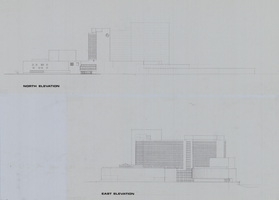
Architectural drawing of Harrah's Marina Hotel Casino (Atlantic City), north and east elevations, circa 1983
Date
Archival Collection
Description
Conceptual sketches of Harrah's Marina Hotel Casino, Atlantic City. Two tissue paper sheets taped to larger acetate sheet.
Site Name: Harrah's Marina Resort (Atlantic City)
Address: 777 Harrah's Boulevard, Atlantic City, NJ
Image
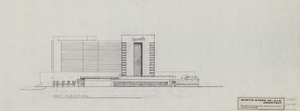
Architectural drawing of Harrah's Resort Atlantic City, west elevation, November 28, 1983
Date
Archival Collection
Description
Conceptual sketches of Harrah's Marina Hotel Casino, Atlantic City. 'SK 4B.'
Site Name: Harrah's Marina Resort (Atlantic City)
Address: 777 Harrah's Boulevard, Atlantic City, NJ
Image
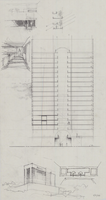
Architectural drawing of Harrah's Resort Atlantic City, atrium cross section sketches, November 10, 1983
Date
Archival Collection
Description
Conceptual sketches of Harrah's Marina Hotel Casino, Atlantic City.
Site Name: Harrah's Marina Resort (Atlantic City)
Address: 777 Harrah's Boulevard, Atlantic City, NJ
Image
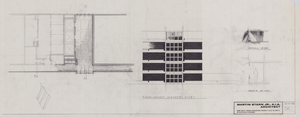
Architectural drawing of Harrah's Resort Atlantic City, 'figure-ground' elevation study, December 5, 1983
Date
Archival Collection
Description
Conceptual sketches of Harrah's Marina Hotel Casino, Atlantic City. 'SK.'
Site Name: Harrah's Marina Resort (Atlantic City)
Address: 777 Harrah's Boulevard, Atlantic City, NJ
Image
