Search the Special Collections and Archives Portal
Search Results
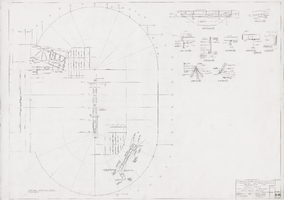
Architectural drawing of Circus Circus (Las Vegas), trapeze and tramrail platform, July 1, 1968
Date
Archival Collection
Description
Framing plan and details for the construction of the trapeze and tramrail platform at the Circus Circus casino from 1968. Printed on parchment. Harold L. Epstein, structural engineer.
Site Name: Circus Circus Las Vegas
Address: 2880 Las Vegas Boulevard South
Image
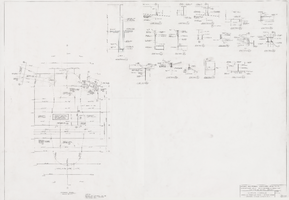
Architectural drawing of Circus Circus (Las Vegas), tramrail and trapeze net, August 8, 1968
Date
Archival Collection
Description
Framing plan and details for the construction of a tramrail and trapeze net at the Circus Circus casino from 1968. Printed on parchment.
Site Name: Circus Circus Las Vegas
Address: 2880 Las Vegas Boulevard South
Image
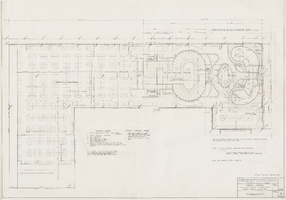
Architectural drawing of Circus Circus (Las Vegas), plot plan, January 10, 1968
Date
Archival Collection
Description
Plot plan for the construction of the Circus Circus casino from 1968. Includes concrete and concrete asphalt notes. Printed on parchment.
Site Name: Circus Circus Las Vegas
Address: 2880 Las Vegas Boulevard South
Image

Architectural drawing of Circus Circus (Las Vegas), first floor plan, April 5, 1968
Date
Archival Collection
Description
First floor plans for the construction of the Circus Circus casino from 1968. Includes general notes. Printed on parchment.
Site Name: Circus Circus Las Vegas
Address: 2880 Las Vegas Boulevard South
Image
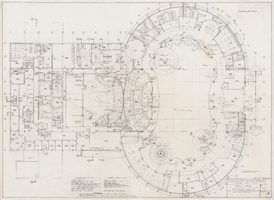
Architectural drawing of Circus Circus (Las Vegas), second floor plan, April 5, 1968
Date
Archival Collection
Description
Second floor plans for the construction of the Circus Circus casino from 1968. Printed on parchment.
Site Name: Circus Circus Las Vegas
Address: 2880 Las Vegas Boulevard South
Image

Architectural drawing of Circus Circus (Las Vegas), general sections and details, April 5, 1968
Date
Archival Collection
Description
Sections and details for the construction of the Circus Circus casino from 1968. Printed on parchment.
Site Name: Circus Circus Las Vegas
Address: 2880 Las Vegas Boulevard South
Image
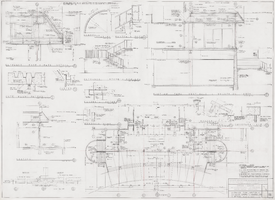
Architectural drawing of Circus Circus (Las Vegas), entrance plan and details, April 5, 1968
Date
Archival Collection
Description
Plans, sections, and details for the construction of the Circus Circus casino from 1968. Includes general notes. Printed on parchment.
Site Name: Circus Circus Las Vegas
Address: 2880 Las Vegas Boulevard South
Image

Architectural drawing of Circus Circus (Las Vegas), grand ramp, stair and platform details, April 5, 1968
Date
Archival Collection
Description
Stairs and ramp details for the construction of the Circus Circus casino from 1968. Printed on parchment.
Site Name: Circus Circus Las Vegas
Address: 2880 Las Vegas Boulevard South
Image
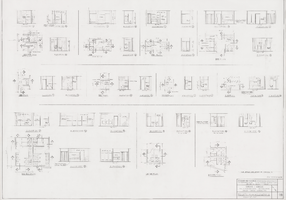
Architectural drawing of Circus Circus (Las Vegas), toilets plan and elevations, April 5, 1968
Date
Archival Collection
Description
Toilets plan and elevations for the construction of the Circus Circus casino from 1968. Printed on parchment.
Site Name: Circus Circus Las Vegas
Address: 2880 Las Vegas Boulevard South
Image
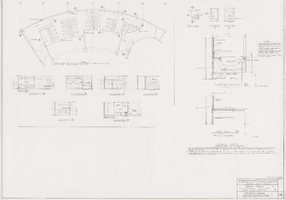
Architectural drawing of Circus Circus (Las Vegas), toilets plan, elevations and details, April 5, 1968
Date
Archival Collection
Description
Toilets plan, elevations and details for the construction of the Circus Circus casino from 1968. Includes general notes. Printed on parchment.
Site Name: Circus Circus Las Vegas
Address: 2880 Las Vegas Boulevard South
Image
