Search the Special Collections and Archives Portal
Search Results
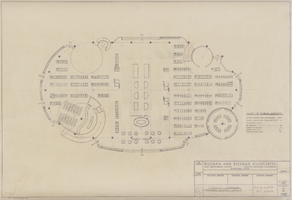
Architectural drawing of Circus Circus (Las Vegas), proposed gaming layout of main floor pit area, December 12, 1967
Date
Archival Collection
Description
Small project overview sheets for the Circus Circus from 1967; contains a count of planned slots and table games; parchment architectural plans
Site Name: Circus Circus Las Vegas
Address: 2880 Las Vegas Boulevard South
Image
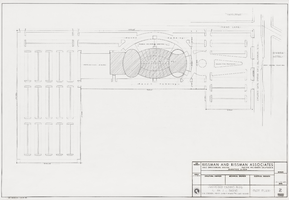
Architectural drawing of Circus Circus (Las Vegas), proposed plot plan, October 17, 1967
Date
Archival Collection
Description
Small project overview sheets for the Circus Circus from 1967; proposed casino building for Mr. J. J. Sarno; parchment architectural plans. Location listed is S.W. corner Keno Lane and Hiway #91. Note that Keno Lane was later renamed Circus Circus Drive, and Highway 91 refers to Las Vegas Boulevard, a.k.a. Las Vegas Strip.
Site Name: Circus Circus Las Vegas
Address: 2880 Las Vegas Boulevard South
Image
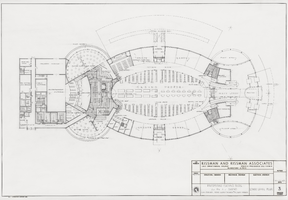
Architectural drawing, Circus Circus (Las Vegas), lower level plan, October, 17, 1967
Date
Archival Collection
Description
Small project overview sheets for the Circus Circus from 1967; proposed casino building for Mr. J. J. Sarno; parchment architectural plans; Location listed is S.W. corner Keno Lane and Hiway #91. Note that Keno Lane was later renamed Circus Circus Drive, and Highway 91 refers to Las Vegas Boulevard, a.k.a. Las Vegas Strip.
Site Name: Circus Circus Las Vegas
Address: 2880 Las Vegas Boulevard South
Image
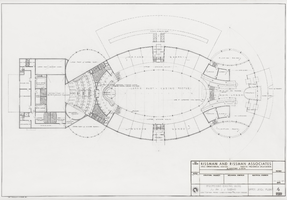
Architectural drawing of Circus Circus (Las Vegas), upper level plan, October 17, 1967
Date
Archival Collection
Description
Small project overview sheets for the Circus Circus from 1967; proposed casino building for Mr. J. J. Sarno; parchment architectural plans; Location listed is S.W. corner Keno Lane and Hiway #91. Note that Keno Lane was later renamed Circus Circus Drive, and Highway 91 refers to Las Vegas Boulevard, a.k.a. Las Vegas Strip.
Site Name: Circus Circus Las Vegas
Address: 2880 Las Vegas Boulevard South
Image
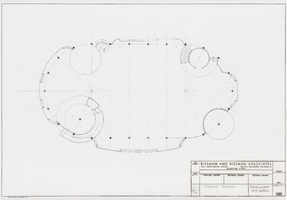
Architectural drawing of Circus Circus (Las Vegas), main floor pit area, circa December 1967
Date
Archival Collection
Description
Small project overview sheets for the Circus Circus from 1967; Parchment architectural plans
Site Name: Circus Circus Las Vegas
Address: 2880 Las Vegas Boulevard South
Image
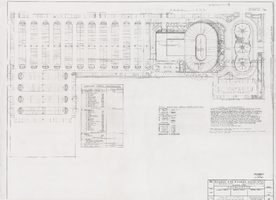
Architectural drawing of Circus Circus (Las Vegas), detailed proposal sheets, plot and roof plans, parking and area schedule, and legal description, November 17, 1967
Date
Archival Collection
Description
Project overview sheets of the major elements of Circus Circus from November 1967; Stamped "Preliminary - Not for Construction Purposes."
Site Name: Circus Circus Las Vegas
Address: 2880 Las Vegas Boulevard South
Image
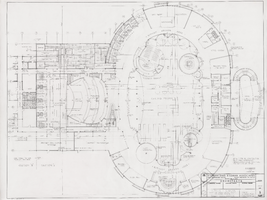
Architectural drawing, Circus Circus (Las Vegas), detailed proposal sheets, main floor plan, section A, November 17, 1967
Date
Archival Collection
Description
Project overview sheets of the major elements of Circus Circus from November 1967; Stamped "Preliminary - Not for Construction Purposes"; Parchment architectural plans;
Site Name: Circus Circus Las Vegas
Address: 2880 Las Vegas Boulevard South
Image
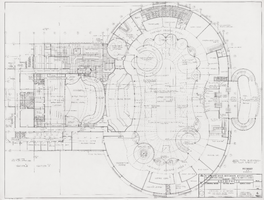
Architectural drawing of Circus Circus (Las Vegas), detailed proposal for mezzanine floor plan, section A, November 17, 1967
Date
Archival Collection
Description
Project overview sheets of the major elements of Circus Circus from November 1967; Stamped "Preliminary - Not for Construction Purposes"; Parchment architectural plans;
Site Name: Circus Circus Las Vegas
Address: 2880 Las Vegas Boulevard South
Image
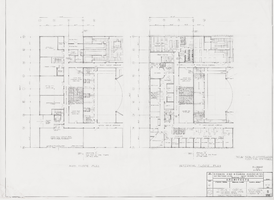
Architectural drawing, Circus Circus (Las Vegas), detailed proposal sheets, main and mezzanine floor plans, section B, November 17, 1967
Date
Archival Collection
Description
Project overview sheets of the major elements of Circus Circus from November 1967; Parchment architectural plans; stamped on the drawing "preliminary, not for constructions purposes"
Site Name: Circus Circus Las Vegas
Address: 2880 Las Vegas Boulevard South
Image

Architectural drawing, Circus Circus (Las Vegas), detailed proposal sheets, attic floor plan, section A, November 17, 1967
Date
Archival Collection
Description
Project overview sheets of the major elements of Circus Circus from November 1967; Parchment architectural plans
Site Name: Circus Circus Las Vegas
Address: 2880 Las Vegas Boulevard South
Image
