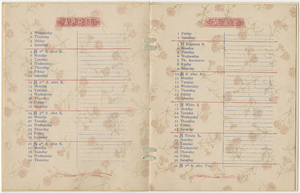Search the Special Collections and Archives Portal
Search Results
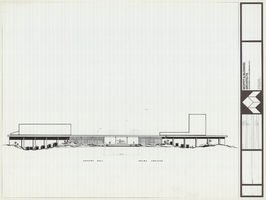
Architectural drawing of concert hall and drama theater, University of Nevada, Las Vegas, exterior elevations, 1974
Date
Archival Collection
Description
Proposed exterior elevations of concert hall, drama theater and courtyard at the University of Nevada, Las Vegas.
Site Name: University of Nevada, Las Vegas
Address: 4505 S. Maryland Parkway
Image
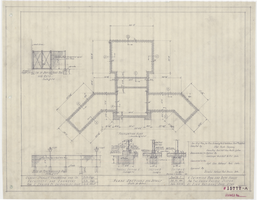
Architectural drawings of swimming pool & bath house at Zion National Park, Utah, plans, sections, details, elevations and plans, March 5, 1928
Date
Description
Plans for swimming pool and bath house at Zion National Park, 3-5-1928 (7 sheets, Job no. 430): 15777-A: plans, sections & details; 15777-B: floor plan; 15777-C: elevations and sections; 15777-D: plan and sections of pool and misc. details; 15777-E: layout and piping plans; 15777-F: layout plan; 15777-G: details. Scales as noted. All sheets except for no. 6 revised March 20, 1928. "Submitted by Utah Park Company; Gilbert Stanley Underwood, Consulting Architect, Union Pacific System. Recommended for Approval by Thos C. Vint, Landscape Architect, N.P.S. Concurred in by E.T. Scoyen, Supt. Zion National Park. Approved by Stephen T. Mather, Director, National Park Service"--Sheet no. 6.
Site Name: Zion National Park (Utah)
Image
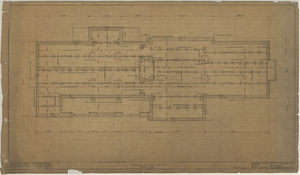
Architectural drawing of pavilion at Bryce Canyon National Park, Utah, foundation plan, May 10, 1924
Date
Description
Foundation plan for pavilion at Bryce Canyon National Park, Utah. Scale 1/4"" = 1'-0"". Sheet #1, Job #259.5. 5/10/24. File no. 15181-A.
Site Name: Bryce Canyon National Park (Utah)
Image
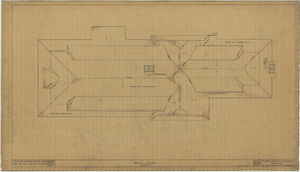
Architectural drawing of pavilion at Bryce Canyon National Park, Utah, roof plan, May 7, 1924
Date
Description
Roof plan for pavilion at Bryce Canyon National Park, Utah. Scale 1/4"" = 1'-0"". Dr. by M.B. Tr. by J.H.K. Sheet # 4, Job #259.5. 5/7/24. File no. 15181-D.
Site Name: Bryce Canyon National Park (Utah)
Image

Architectural drawing of pavilion at Bryce Canyon National Park, Utah, front elevation, May 2, 1924
Date
Description
Front exterior elevation for pavilion at Bryce Canyon National Park, Utah. Scale 1/4"" = 1'-0"". Dr. by M.B. Tr. by E.A.L. Sheet #5, Job #259.5. 5/2/24. File no. 15181-E.
Site Name: Bryce Canyon National Park (Utah)
Image
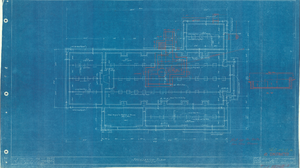
Architectural drawing of a pavilion for the Union Pacific System, Cedar Breaks, Utah, foundation plan, May 30, 1924
Date
Description
Foundation plan for pavilion at Cedar Breaks National Monument, Utah. "Dr. by JHK; Tr. by JHK. As constructed. W.O. 4878A. Sheet #1, Job #256. File 15706-A." "Scale 1/4"" = 1'0'."
Site Name: Cedar Breaks National Monument (Utah)
Image
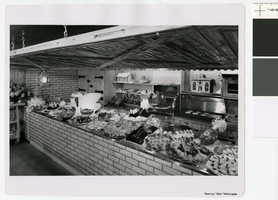
Photograph of the Chuck Wagon Buffet at the El Rancho Vegas (Las Vegas), circa 1953
Date
Archival Collection
Description
The Chuck Wagon Buffet in the El Rancho Vegas with an assortment of food and an ice sculpture of a swan.
Site Name: El Rancho Vegas
Address: 2500 Las Vegas Boulevard South
Image
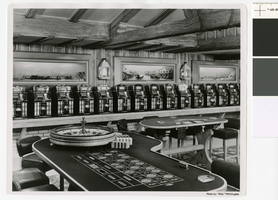
Photograph of the casino area of the El Rancho Vegas (Las Vegas), circa 1953
Date
Archival Collection
Description
Table games and slots in the El Rancho Vegas casino
Site Name: El Rancho Vegas
Address: 2500 Las Vegas Boulevard South
Image
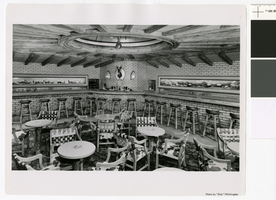
Photograph of the cocktail lounge at the El Rancho Vegas (Las Vegas), circa 1953
Date
Archival Collection
Description
Site Name: El Rancho Vegas
Address: 2500 Las Vegas Boulevard South
Image

