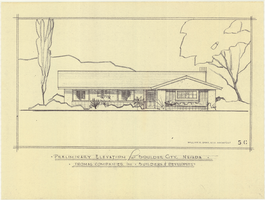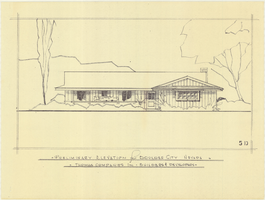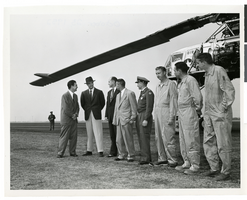Search the Special Collections and Archives Portal
Search Results

Architectural drawing of residential home in Boulder City, Nevada, preliminary elevation, 1962
Date
Archival Collection
Description
Preliminary drawing of front exterior elevation of a ranch-style residential home in Boulder City, Nevada.
Architecture Period: Mid-Century ModernistImage

Architectural drawing of residential home in Boulder City, Nevada, preliminary elevation, 1962
Date
Archival Collection
Description
Preliminary drawing of front exterior elevation of a ranch-style residential home in Boulder City, Nevada.
Architecture Period: Mid-Century ModernistImage

Architectural drawing of residential home in Boulder City, Nevada, preliminary elevation, 1962
Date
Archival Collection
Description
Preliminary drawing of front exterior elevation of a ranch-style residential home in Boulder City, Nevada.
Architecture Period: Mid-Century ModernistImage

Architectural drawing of residential home in Boulder City, Nevada, preliminary elevation, 1962
Date
Archival Collection
Description
Preliminary drawing of front exterior elevation of a ranch-style residential home in Boulder City, Nevada.
Architecture Period: Mid-Century ModernistImage
Howard Hughes Film Production Records
Identifier
Abstract
The Howard Hughes Film Production Records (1912-1992) represent Howard R. Hughes, Jr.'s Hollywood film production achievements through records from companies owned or established by Hughes. The bulk of the records date between 1926 and 1960 and include production and corporate materials from sixteen films, as well as materials related to Hughes' organizations outside of film development. Materials include documents, photographic prints and negatives, blueprints, line drawings, newspaper clippings, posters, paintings, and artifacts.
Archival Collection

Photograph of a parade procession, New York, July 15, 1938
Date
Archival Collection
Description
Image

Photograph of Howard Hughes, circa 1938
Date
Archival Collection
Description
Image

Photograph of Howard Hughes with a group of men in front of the XH-17 helicopter, Culver City, California, October 23, 1952
Date
Archival Collection
Description
Image
Washington City Hall, 1981 July 08
Level of Description
Scope and Contents
This set includes: exterior perspectives, site plans, landscape plans, index sheet, utility plans, floor plans, exterior elevations, foundation plans, construction details, framing plans, roof plans, building sections, wall sections, finish/door/window schedules, interior elevations, reflected ceiling plans, electrical plans, mechanical plans and plumbing plans.
This set includes drawings for Washington City (client).
This set contains two duplicates of the same drawings.
Archival Collection
Collection Name: Gary Guy Wilson Architectural Drawings
Box/Folder: Roll 591
Archival Component
Atlantic City Plaza Casino Hotel: Atlantic City, New Jersey
Level of Description
Archival Collection
Collection Name: Homer Rissman Architectural Records
Box/Folder: N/A
Archival Component
