Search the Special Collections and Archives Portal
Search Results
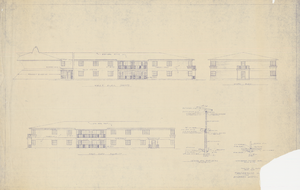
Architectural drawing of Thunderbird Hotel (Las Vegas), addition to southwest wing, exterior elevations, circa 1950s
Date
Archival Collection
Description
Architectural plans for the addition of the southwest wing of the Thunderbird Hotel. Includes outside wall construction detail and load bearing partition detail. Bottom right corner of sheet missing. "Thunderbird Hotel and Bonanza Hotel Inc." printed near lower right corner. Bottom right corner of sheet missing. Note: Bonanza Hotel Inc. is not related to the Bonanza Hotel and Casino which opened in 1967. Bonanza Hotel Inc. was a hotel corporation in which Marion Hicks controlled majority interest.
Site Name: Thunderbird Hotel
Address: 2755 Las Vegas Boulevard South
Image
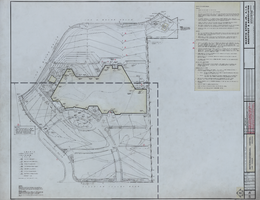
Architectural drawing of the International Hotel (Las Vegas), grading and paving plan, August 5, 1968
Date
Archival Collection
Description
Architectural plans for the International Hotel, Las Vegas, Nevada from 1968. Printed on mylar. Includes grading and paving notes, parking area requirements, and handwritten legend and revisions. Scale: 1 inch = 60 feet. Job Captain: M.T. Felipe Alvarez, delineator; Brian Walter Webb, architect; Berton Charles Severson, architect.
Site Name: International Hotel
Address: 3000 Paradise Road
Image
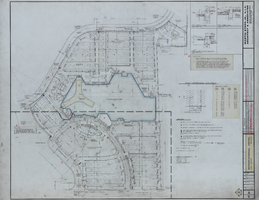
Architectural drawing of the International Hotel (Las Vegas), site plan, August 5, 1968
Date
Archival Collection
Description
Architectural plans for the International Hotel, Las Vegas, Nevada from 1968. Printed on mylar. Includes special notes, parking stall dimensions, and handwritten legend and revisions. Scale: 1 inch = 60 feet. Job Captain: M.T.
Site Name: International Hotel
Address: 3000 Paradise Road
Image
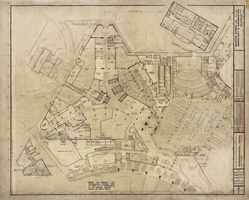
Architectural drawing of the International Hotel (Las Vegas), ground floor master plan, north half, August 5, 1968
Date
Archival Collection
Description
Architectural plans for the International Hotel, Las Vegas, Nevada from 1968. Printed on mylar. Includes handwritten revisions. Scale: 1/16 inch = 1 foot. Job Captain: M.T. Berton Charles Severson, architect; Brian Walter Webb, architect; Tony Roberts, delineator.
Site Name: International Hotel
Address: 3000 Paradise Road
Image
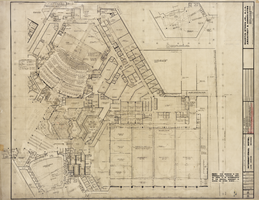
Architectural drawing of the International Hotel (Las Vegas), south half ground floor master plan, August 5, 1968
Date
Archival Collection
Description
Architectural plans for the International Hotel, Las Vegas, Nevada from 1968. Original material: mylar. Includes handwritten revisions. Scale: 1/16 inch = 1 foot. Job Captain: M.T. Berton Charles Severson, architect; Brian Walter Webb, architect; Tony Roberts, delineator.
Site Name: International Hotel
Address: 3000 Paradise Road
Image
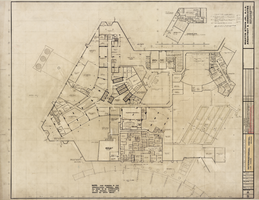
Architectural drawing of the International Hotel (Las Vegas), second floor master plan, north half, August 5, 1968
Date
Archival Collection
Description
Architectural plans for the International Hotel, Las Vegas, Nevada from 1968. Printed on mylar. Includes handwritten revisions and legend. Scale: 1/16 inch = 1 foot. Job Captain: M.T. Berton Charles Severson, architect; Brian Walter Webb, architect; Tony Roberts, delineator.
Site Name: International Hotel
Address: 3000 Paradise Road
Image
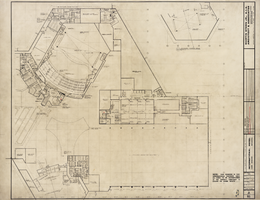
Architectural drawing of the International Hotel (Las Vegas), second floor master plan, south half, August 05, 1968
Date
Archival Collection
Description
Architectural drawing of the International Hotel, Las Vegas, Nevada. printed on mylar. The initials EPH are written alongside Tony Roberts as the delineator of the drawing. Berton Charles Severson, architect; Brian Walter Webb, architect; Tony Roberts, delineator.
Site Name: International Hotel
Address: 3000 Paradise Road
Image

Architectural drawing of the International Hotel (Las Vegas), first floor plan section C, August 5, 1968
Date
Archival Collection
Description
Architectural plans for the International Hotel, Las Vegas, Nevada from 1968. Printed on mylar. Includes floor plan notes, revisions, and landscape requirements. Berton Charles Severson, architect; Brian Walter Webb, architect; D. Cole, delineator.
Site Name: International Hotel
Address: 3000 Paradise Road
Image
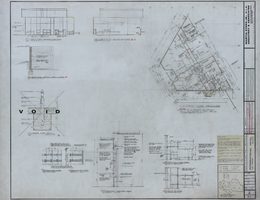
Architectural drawing of the International Hotel (Las Vegas), mezzanine floor plan, section C, August 5, 1968
Date
Archival Collection
Description
Architectural plans for the International Hotel, Las Vegas, Nevada from 1968. Printed on mylar. Includes plans for child care center, revisions, and floor plan notes. Drawn by Harwell. Berton Charles Severson, architect; Brian Walter Webb, architect.
Site Name: International Hotel
Address: 3000 Paradise Road
Image
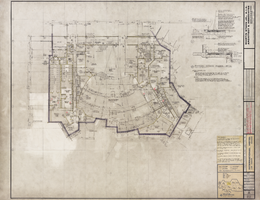
Architectural drawing of the International Hotel (Las Vegas), first floor plan section D, August 5, 1968
Date
Archival Collection
Description
Architectural plans for the International Hotel, Las Vegas, Nevada from 1968. Printed on mylar. Includes revisions, floor plan notes, and sanding and finishing notes. Berton Charles Severson, architect; Brian Walter Webb, architect; G. I. Zaima, delineator.
Site Name: International Hotel
Address: 3000 Paradise Road
Image
