Search the Special Collections and Archives Portal
Search Results
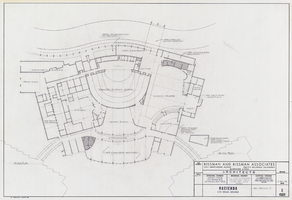
Architectural drawing of the Hacienda (Las Vegas), as-built, January 20, 1973
Date
Archival Collection
Description
As-built plans for the 1973 renovations to the Hacienda Las Vegas. J. L. Cusick and Associates, electrical engineers; Harold L. Epstein and Associates, structural engineers; W. L. Donley and Associates, mechanical engineers.
Site Name: Hacienda
Address: 3590 Las Vegas Boulevard South
Image
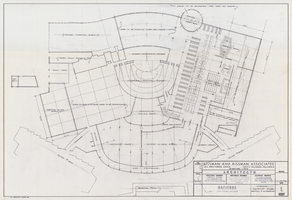
Architectural drawing of the Hacienda (Las Vegas), schematic casino plan additions and alterations, January 15, 1973
Date
Archival Collection
Description
Schematic plans for a casino remodel for the Hacienda in Las Vegas from 1973.
Site Name: Hacienda
Address: 3590 Las Vegas Boulevard South
Image
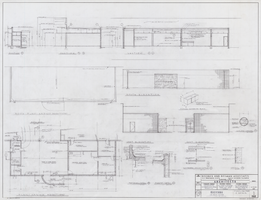
Architectural drawing of the Hacienda (Las Vegas), plans, sections and details, May 23, 1965
Date
Archival Collection
Description
Elevations, floor plans, and sections for additions to the Hacienda casino in Las Vegas from 1963-1965 plans. Includes revision dates.
Site Name: Hacienda
Address: 3590 Las Vegas Boulevard South
Image
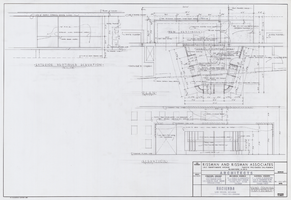
Architectural drawing of the Hacienda (Las Vegas), keno counter plan and details, April 20, 1965
Date
Archival Collection
Description
Elevations, plans, and details for the remodel of the keno counter for the Hacienda in Las Vegas from 1963-1965 plans.
Site Name: Hacienda
Address: 3590 Las Vegas Boulevard South
Image
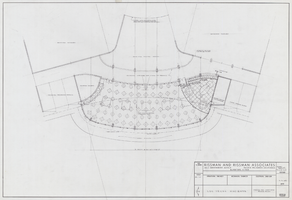
Architectural drawing of the Hacienda (Las Vegas), dining area and room addition floor plans, March 3, 1963
Date
Archival Collection
Description
Plans for the remodel of the dining room for the Hacienda in Las Vegas from 1963-1965 plans. Includes revision dates.
Site Name: Hacienda
Address: 3590 Las Vegas Boulevard South
Image
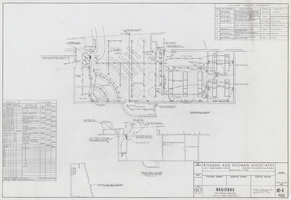
Architectural drawing of the Hacienda (Las Vegas), reception, telephone and air conditioning, November 6, 1965
Date
Archival Collection
Description
Plans for the reception and telephone areas and air conditioning building for the Hacienda from 1963-1965 plans. Includes air conditioning chart and light fixture schedule.
Site Name: Hacienda
Address: 3590 Las Vegas Boulevard South
Image
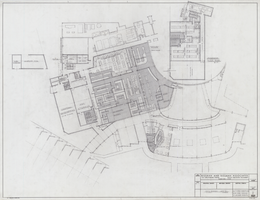
Architectural drawing of the Hacienda (Las Vegas), kitchen additions, employee dining and locker rooms, September 5, 1968
Date
Archival Collection
Description
Plans for a 1968 Hacienda kitchen remodel. Includes revision dates.
Site Name: Hacienda
Address: 3590 Las Vegas Boulevard South
Image
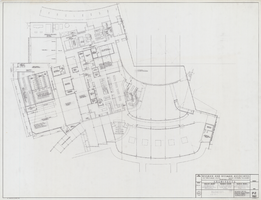
Architectural drawing of the Hacienda (Las Vegas), second addition to service wing kitchen and dining room alterations, May 25, 1967
Date
Archival Collection
Description
Plans for kitchen alterations for the 1968 Hacienda remodel. J. L. Cusick and Associates, electrical engineers; Harold L. Epstein and Associates, structural engineers; W. L. Donley and Associates, mechanical engineers.
Site Name: Hacienda
Address: 3590 Las Vegas Boulevard South
Image
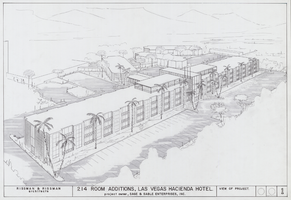
Architectural drawing of the Hacienda (Las Vegas), bird's-eye view of the project, September 14, 1961
Date
Archival Collection
Description
Cover sheet with conceptual rendering of the 214 room addition to the Hacienda. Sage and Sable Enterprises, Inc., project owners.
Site Name: Hacienda
Address: 3590 Las Vegas Boulevard South
Image
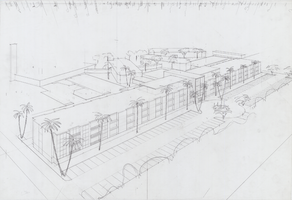
Index to the architectural drawings and cover sheet for the Hacienda’s (Las Vegas) preliminary project drawings, September 1961
Date
Archival Collection
Description
Preliminary draft of cover sheet with conceptual sketch of the 214 room addition to the Hacienda. Sage and Sable Enterprises, Inc., project owners.
Site Name: Hacienda
Address: 3590 Las Vegas Boulevard South
Image
