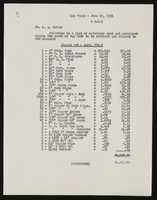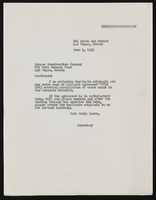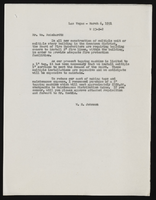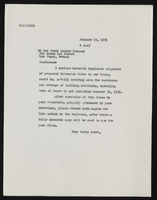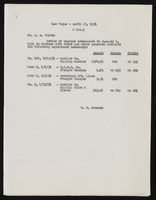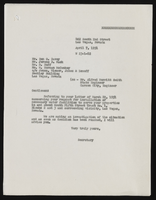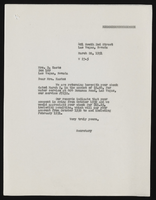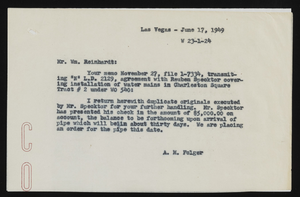Search the Special Collections and Archives Portal
Search Results
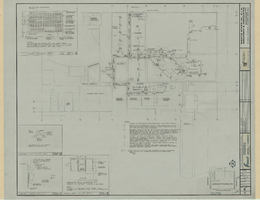
Fremont Hotel and Casino additions and alterations: architectural drawings, image 101
Date
1967-12-01
Description
Electrical sheet for the Fremont Hotel and Casino from flat file 001c of the Martin Stern Architectural Records. This sheet contains a partial mezzanine floor plan depicting existing conditions and electrical work to be performed.
Pagination
Refine my results
Content Type
Creator or Contributor
Subject
Archival Collection
Digital Project
Resource Type
Year
Material Type
Place
Language
Records Classification

