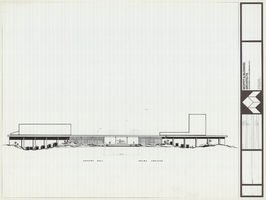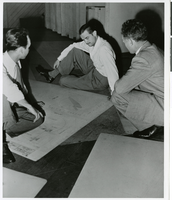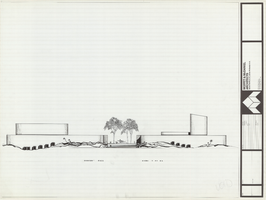Search the Special Collections and Archives Portal
Search Results
City Hall Facility Planning Study, 1963
Level of Description
Archival Collection
Collection Name: Oran K. Gragson Papers
Box/Folder: Box 05
Archival Component
Las Vegas-City Hall, 1929-1971
Level of Description
Archival Collection
Collection Name: Las Vegas Library Regional History Files Collection
Box/Folder: Box 12
Archival Component
North Las Vegas City Hall, undated
Level of Description
Archival Collection
Collection Name: Robert Beckmann Photographs
Box/Folder: Box 03
Archival Component
Original City Hall, 1973 March 05
Level of Description
Archival Collection
Collection Name: Historic Building Survey Collection
Box/Folder: Box 01
Archival Component
North Las Vegas City Hall, 1966
Level of Description
Archival Collection
Collection Name: North Las Vegas Library Photograph Collection on North Las Vegas, Nevada
Box/Folder: Folder 05
Archival Component
City Hall, North Las Vegas, 1970
Level of Description
Archival Collection
Collection Name: North Las Vegas Library Photograph Collection on North Las Vegas, Nevada
Box/Folder: Folder 05
Archival Component

Architectural drawing of concert hall and drama theater, University of Nevada, Las Vegas, exterior elevations, 1974
Date
Archival Collection
Description
Proposed exterior elevations of concert hall, drama theater and courtyard at the University of Nevada, Las Vegas.
Site Name: University of Nevada, Las Vegas
Address: 4505 S. Maryland Parkway
Image

Photograph of Howard Hughes and engineers, Culver City, California, 1947
Date
Archival Collection
Description
Image
Howard, Rich, 1973 January 15
Level of Description
Archival Collection
Collection Name: Frank Mitrani Photographs
Box/Folder: Box 06
Archival Component

Architectural drawing of concert hall and drama theater, University of Nevada, Las Vegas, exterior elevations, 1974
Date
Archival Collection
Description
Proposed exterior elevations of concert hall, drama theater and courtyard at the University of Nevada, Las Vegas. "VOID" handwritten in lower right.
Site Name: University of Nevada, Las Vegas
Address: 4505 S. Maryland Parkway
Image
