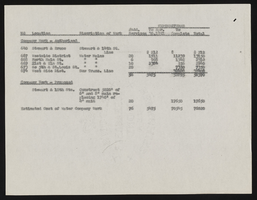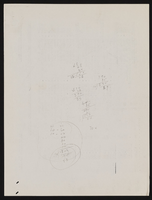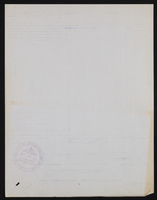Search the Special Collections and Archives Portal
Search Results
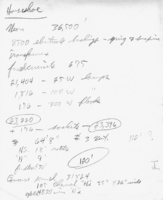
Handwritten notes for the Horseshoe Club neon sign (Las Vegas), circa 1960s
Date
Archival Collection
Description
Handwritten notes with details for the neon facade of the Horseshoe Club.
Site Name: Horseshoe Club
Address: 128 East Fremont Street
Image
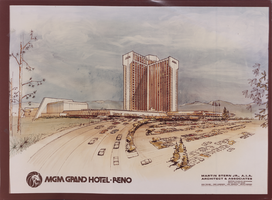
Proposal for the MGM Grand (Reno), 1976
Date
Archival Collection
Description
Bound proposal for MGM Grand Hotel Reno including artist's conception, elevation drawings, vicinity map, site plan, themes, and architectural plans for all major components.
Site Name: MGM Grand Reno
Address: 2500 East Second Street
Image
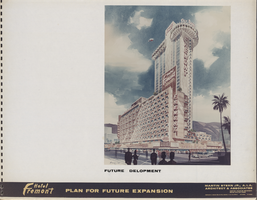
Proposal for the Hotel Fremont future expansion (Las Vegas), 1965
Date
Archival Collection
Description
Bound proposal for a Hotel Fremont expansion including site plan, elevation drawings, and drawings of main architectural elements. This project was not built.
Site Name: Fremont Hotel and Casino
Address: 200 East Fremont Street
Image
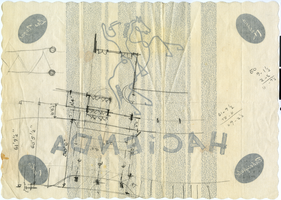
Architectural drawing of the Hacienda (Las Vegas), placemat with rough sketches, after 1956
Date
Archival Collection
Description
Hacienda placemat with some rough drawings of Hacienda renovations on the back.
Site Name: Hacienda
Address: 3590 Las Vegas Boulevard South
Image

