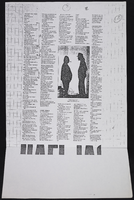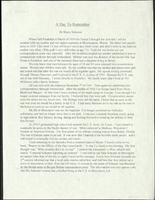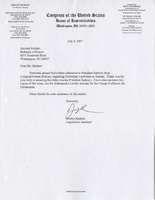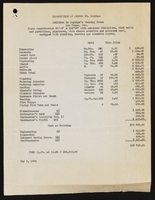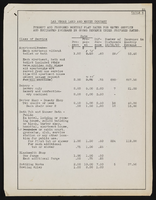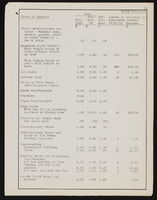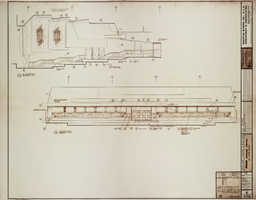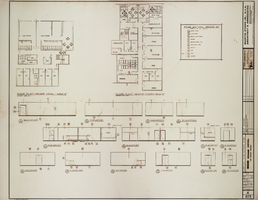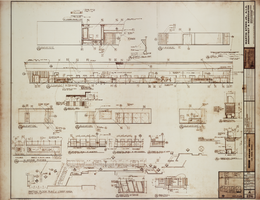Temple Beth Sholom
Temple Beth Sholom was the first Jewish congregation in Southern Nevada and continues to function as a religious, educational, and social center for a considerable portion of the Jewish community of Las Vegas. Previously known as the Jewish Community Center of Las Vegas, it became affiliated with the Conservative Movement and officially known as Temple Beth Sholom in 1958. The congregation originated in Las Vegas in the 1930s with a small group of families and grew to be the largest temple in Nevada during the 1960s.

