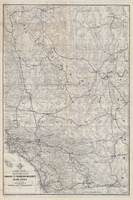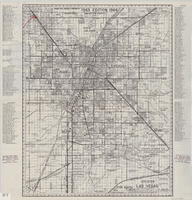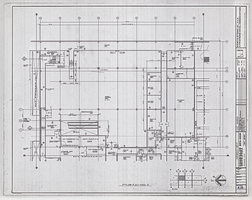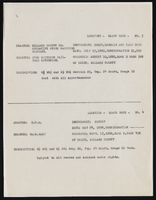Search the Special Collections and Archives Portal
Search Results
Arum, Bob
Bob (Robert) Arum is the founder and CEO of Top Rank boxing promotions company in Las Vegas, Nevada. Born in New York City, Arum is a former attorney and a member of the International Boxing Hall of Fame. He promoted his first fight for Muhammad Ali in 1966 and moved Top Rank’s headquarters to Las Vegas in 1986. He has produced countless fights in the city and helped to make it “The Fight Capital of the World.”
Person
King David Memorial Chapel
King David Memorial Chapel was established in 2001 by Palm Mortuaries and Cemeteries. It is located on 2697 East Eldorado Lane in Las Vegas, Nevada. King David Memorial Chapel is “the only memorial chapel and cemetery combination in Southern Nevada dedicated exclusively to the Jewish community.” King David Memorial Chapel is part of the Dignity Memorial network, which is the largest funeral provider in North America. King David Memorial Chapel is also part of the Jewish Funeral Directors Association (JFDA).
Corporate Body

Map of a portion of southern California and southwestern Nevada embracing the arid region of Mojave & Colorado Deserts including Death Valley, circa 1937
Date
Description
Image

Street map of greater Las Vegas, 1963
Date
Description
Image

Map of the city of Las Vegas, North Las Vegas, the "Strip", 1963
Date
Description
Image

Architectural drawing of the Showboat Hotel and Casino (Atlantic City), first floor plan, area G, 1985
Date
Archival Collection
Description
Partial first floor plan for the construction of the Showboat Hotel Casino in Atlantic City from 1985. Includes revision dates and key plan. Parchment copy.
Site Name: Showboat Hotel and Casino (Atlantic City)
Address: 801 Boardwalk, Atlantic City, NJ
Image

Architectural drawing of the Showboat Hotel and Casino (Atlantic City), second floor plan, area A, 1985
Date
Archival Collection
Description
Partial second floor plan for the construction of the Showboat Hotel Casino in Atlantic City from 1985. Includes revision dates and key plan. Parchment copy.
Site Name: Showboat Hotel and Casino (Atlantic City)
Address: 801 Boardwalk, Atlantic City, NJ
Image

Architectural drawing of the Showboat Hotel and Casino (Atlantic City), second floor plan, area B, 1985
Date
Archival Collection
Description
Partial second floor plan for the construction of the Showboat Hotel Casino in Atlantic City from 1985. Includes revision dates and key plan. Parchment copy.
Site Name: Showboat Hotel and Casino (Atlantic City)
Address: 801 Boardwalk, Atlantic City, NJ
Image

Architectural drawing of the Showboat Hotel and Casino (Atlantic City), second floor plan, area C, 1985
Date
Archival Collection
Description
Partial second floor plan for the construction of the Showboat Hotel Casino in Atlantic City from 1985. Includes revision dates and key plan. Parchment copy.
Site Name: Showboat Hotel and Casino (Atlantic City)
Address: 801 Boardwalk, Atlantic City, NJ
Image

