Search the Special Collections and Archives Portal
Search Results
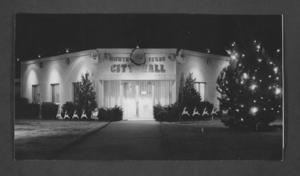
Photograph of City Hall decorated for Christmas, North Las Vegas, December 20, 1961
Date
Archival Collection
Description
Image
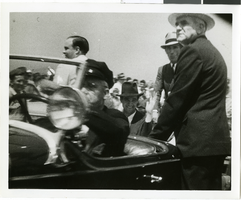
Photograph of Howard Hughes and crew at a parade, New York, July 15, 1938
Date
Archival Collection
Description
Image
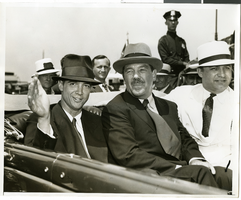
Photograph of Howard Hughes and crew at a parade, New York, July 15, 1938
Date
Archival Collection
Description
Image
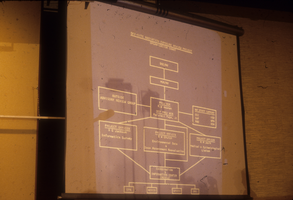
Slide presentation from a hearing at a City Hall in Nevada: photographic slide
Date
Archival Collection
Description
From the Sister Klaryta Antoszewska Photograph Collection (PH-00352). The presentation slide reads, "Off-site radiation exposure review project organization chart"
Image
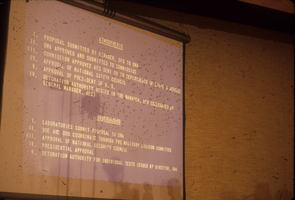
Slide presentation from a hearing at a City Hall in Nevada: photographic slide
Date
Archival Collection
Description
From the Sister Klaryta Antoszewska Photograph Collection (PH-00352). The presentation slide lists the steps required to conduct atmospheric and underground bomb tests.
Image
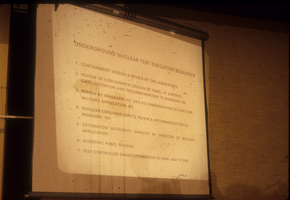
Slide presentation from a hearing at a City Hall in Nevada: photographic slide
Date
Archival Collection
Description
From the Sister Klaryta Antoszewska Photograph Collection (PH-00352). The presentation slide title reads, "Underground nuclear test execution sequence"
Image
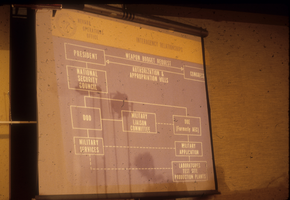
Slide presentation from a hearing at a City Hall in Nevada: photographic slide
Date
Archival Collection
Description
From the Sister Klaryta Antoszewska Photograph Collection (PH-00352). The presentation slide title reads, "Nevada operations office interagency relationships"
Image
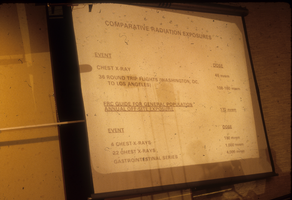
Slide presentation from a hearing at a City Hall in Nevada: photographic slide
Date
Archival Collection
Description
From the Sister Klaryta Antoszewska Photograph Collection (PH-00352). The presentation slide title reads, "Comparative Radiation Exposures"
Image
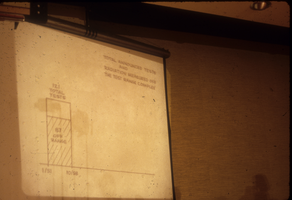
Slide presentation from a hearing at a City Hall in Nevada: photographic slide
Date
Archival Collection
Description
From the Sister Klaryta Antoszewska Photograph Collection (PH-00352). The presentation slide reads, "Total announced tests and radiation measured off the test range complex"
Image
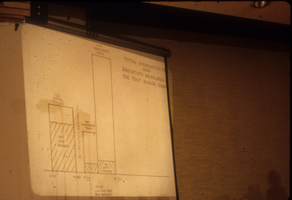
Slide presentation from a hearing at a City Hall in Nevada: photographic slide
Date
Archival Collection
Description
From the Sister Klaryta Antoszewska Photograph Collection (PH-00352). The presentation slide reads, "Total announced tests and radiation measured off the test range complex"
Image
