Search the Special Collections and Archives Portal
Search Results
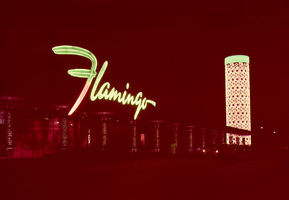
Photograph of the front exterior and tower of the Flamingo Hotel and Casino at night (Las Vegas), circa 1962
Date
Archival Collection
Description
Nighttime view of the front of the Flamingo Hotel and its Champagne Tower.
Site Name: Flamingo Hotel and Casino
Address: 3555 Las Vegas Boulevard South
Image
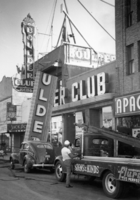
Photograph of assembly of the neon sign in front of the Boulder Club (Las Vegas), 1945
Date
Archival Collection
Description
A piece of the neon sign for the front the Boulder Club is hoisted to the top of the building.
Site Name: Boulder Club
Address: 118 East Fremont Street
Image
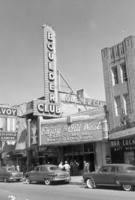
Photograph of the front exterior of the Boulder Club (Las Vegas), 1945
Date
Archival Collection
Description
Daytime view of the front exterior of Boulder Club showing its marquee and neon sign. The center of the marquee shows an illustration of Hoover (then Boulder) Dam. Parts of the Club Savoy to the northwest and Apache Bar to the southeast are seen.
Site Name: Boulder Club
Address: 118 East Fremont Street
Image

Photograph of an artist's rendering of the front exterior of the Las Vegas Club (Las Vegas), 1948
Date
Archival Collection
Description
Artist's conception of the neon signs on the front façade of the Las Vegas Club.
Site Name: Las Vegas Club
Address: 18 East Fremont Street
Image
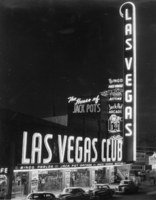
Photograph of the front exterior of the Las Vegas Club at night (Las Vegas), circa 1948
Date
Archival Collection
Description
Nighttime view the front exterior of the Las Vegas Club seen from Fremont Street. The neon signs installed in 1948 are seen.
Site Name: Las Vegas Club
Address: 18 East Fremont Street
Image
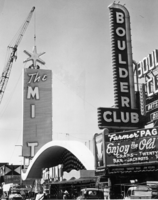
Photograph of assembly of the neon sign of the Mint (Las Vegas), 1957
Date
Archival Collection
Description
Workers assemble the vertical neon sign over the entrance to the Mint. The front of the Boulder Club is seen next door.
Site Name: Mint Las Vegas
Address: 128 East Fremont Street
Image
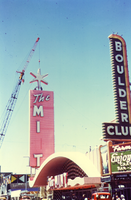
Photograph of assembly of the Mint neon sign (Las Vegas), 1957
Date
Archival Collection
Description
Workers assemble the vertical neon sign over the entrance to the Mint. Part of the Boulder Club is seen next door. Part of the Silver Palace can be seen in the background.
Site Name: Mint Las Vegas
Address: 128 East Fremont Street
Image
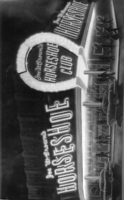
Photograph of an artist's rendering of the exterior corner of Joe W. Brown's Horseshoe Club (Las Vegas), circa 1953
Date
Archival Collection
Description
Artist's conception of neon signs on the exterior corner of Joe W. Brown's Horseshoe Club.
Site Name: Horseshoe Club
Address: 128 East Fremont Street
Image
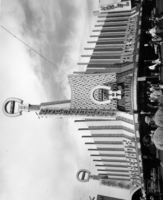
Photograph of the exterior corner of the Horseshoe Club (Las Vegas), circa 1960s
Date
Archival Collection
Description
View from the corner of Fremont and Second Streets of neon signs on the exterior corner of the Horseshoe Club.
Site Name: Horseshoe Club
Address: 128 East Fremont Street
Image
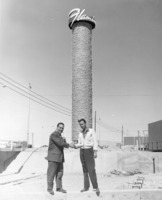
Photograph of the Flamingo Hotel's neon Champagne Tower, Las Vegas, 1953
Date
Archival Collection
Description
Two men shake hands while standing in front of the Flamingo's neon Champagne Tower.
Site Name: Flamingo Hotel and Casino
Address: 3555 Las Vegas Boulevard South
Image
