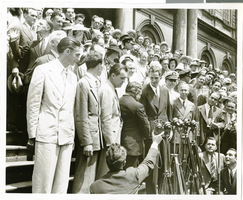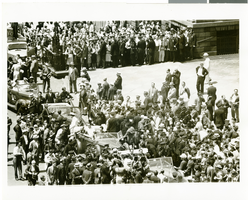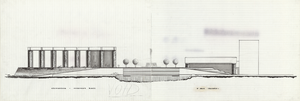Search the Special Collections and Archives Portal
Search Results

Photograph of Howard Hughes and crew posing for photographs outside of City Hall, New York City, July 15, 1938
Date
Archival Collection
Description
Image
Howard Hughes surrounded by a crowd of people inside of City Hall in New York City, New York, 1938 July 15
Level of Description
Archival Collection
Pagination
- Previous page ‹‹
- Page 5
Archival Component
Howard Hughes surrounded by a crowd of people inside of City Hall in New York City, New York, 1938 July 15
Level of Description
Archival Collection
Pagination
- Previous page ‹‹
- Page 5
Archival Component

Photograph of Howard Hughes and crew posing for photographs outside of City Hall, New York City, July 15, 1938
Date
Archival Collection
Description
Image

Photograph of Howard Hughes near City Hall, New York City, July 15, 1938
Date
Archival Collection
Description
Image
Aretha Franklin at Carnegie Hall, New York: costume design drawings, notes, 2003 July-August
Level of Description
Archival Collection
Pagination
- Previous page ‹‹
- Page 5
Archival Component
Howard Hughes standing on the outside steps of City Hall as he poses for pictures in New York City, New York, 1938 July 15
Level of Description
Archival Collection
Pagination
- Previous page ‹‹
- Page 5
Archival Component
Washington City Hall, 1981 July 08
Level of Description
Scope and Contents
This set includes: exterior perspectives, site plans, landscape plans, index sheet, utility plans, floor plans, exterior elevations, foundation plans, construction details, framing plans, roof plans, building sections, wall sections, finish/door/window schedules, interior elevations, reflected ceiling plans, electrical plans, mechanical plans and plumbing plans.
This set includes drawings for Washington City (client).
This set contains two duplicates of the same drawings.
Archival Collection
Pagination
- Previous page ‹‹
- Page 5
Archival Component

Photograph of Howard Hughes and crew posing for photographs outside of City Hall, New York City, July 15, 1938
Date
Archival Collection
Description
Image

Architectural drawing of concert hall and drama theater, University of Nevada, Las Vegas, exterior elevations, 1974
Date
Archival Collection
Description
South exterior elevations of the Artemus W. Ham Concert Hall and the Judy Bayley Theatre at the University of Nevada, Las Vegas. Shows courtyard with trees and fountain between the buildings. Comprised of two panels. "VOID" handwritten near bottom center.
Site Name: University of Nevada, Las Vegas
Address: 4505 S. Maryland Parkway
Image
