Search the Special Collections and Archives Portal
Search Results
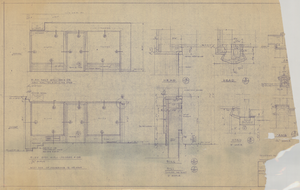
Architectural drawing of Cafe La Rue at the Sands Hotel (Las Vegas), revisions to the east wall arcade, September 4, 1952
Date
Archival Collection
Description
Architectural plans for the Cafe La Rue/Sands from 1952.
Site Name: Sands Hotel
Address: 3355 Las Vegas Boulevard South
Image
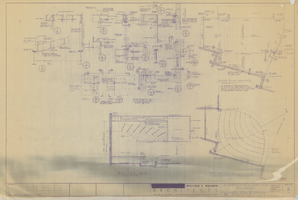
Architectural drawing of the Sands Hotel (Las Vegas) stage renovations, roof and reflected ceiling plans, July 23, 1958
Date
Archival Collection
Description
Architectural plans for the renovation of the stage area of The Sands from 1955. Drawn by: B.E.H.
Site Name: Sands Hotel
Address: 3355 Las Vegas Boulevard South
Image
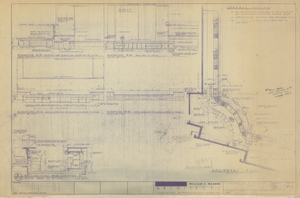
Architectural drawing of the Sands Hotel (Las Vegas) stage renovations, equipment plan, elevations and sections, August 7, 1958
Date
Archival Collection
Description
Architectural plans for the renovation of the stage area of The Sands from 1958.
Site Name: Sands Hotel
Address: 3355 Las Vegas Boulevard South
Image

Architectural drawing of the Sands Hotel (Las Vegas) stage renovations, stage lighting details, July 30, 1958
Date
Archival Collection
Description
Architectural plans for the renovation of the stage area of The Sands from 1958. Drawn by W.M.
Site Name: Sands Hotel
Address: 3355 Las Vegas Boulevard South
Image
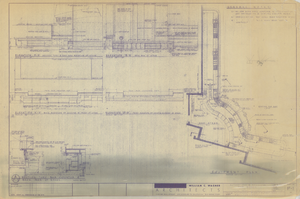
Architectural drawing of the Sands Hotel (Las Vegas) stage renovations, revised equipment plan, elevations and sections, August 7, 1958
Date
Archival Collection
Description
Architectural plans for the renovation of the stage area of The Sands from 1958.
Site Name: Sands Hotel
Address: 3355 Las Vegas Boulevard South
Image
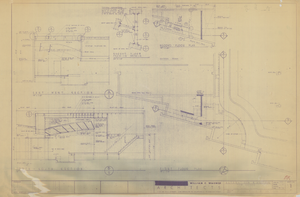
Architectural drawing of the Sands Hotel (Las Vegas) stage renovations, floor plans and sections, July 23, 1958
Date
Archival Collection
Description
Architectural plans for the renovation of the stage area of The Sands from 1958. Drawn by: T.J.C.
Site Name: Sands Hotel
Address: 3355 Las Vegas Boulevard South
Image
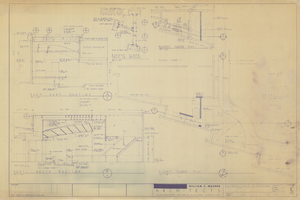
Architectural drawing of the Sands Hotel (Las Vegas) stage renovations, detailed floor plans and sections, July 23, 1958
Date
Archival Collection
Description
Architectural plans for the renovation of the stage area of The Sands from 1958. Drawn by: T.J.C.
Site Name: Sands Hotel
Address: 3355 Las Vegas Boulevard South
Image
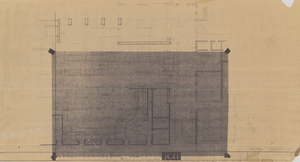
Architectural drawing of Thunderbird Hotel (Las Vegas), alterations and additions, ground floor and basement plans, March 13, 1958
Date
Archival Collection
Description
Architectural plans for alterations and additions for the Thunderbird Hotel, March 13, 1958. Drawn by: D.J.J.R. "25 June" handwritten in lower right corner above sheet number.
Site Name: Thunderbird Hotel
Address: 2755 Las Vegas Boulevard South
Image
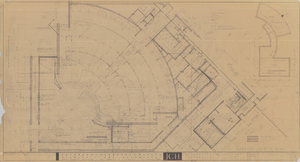
Architectural drawing of Thunderbird Hotel (Las Vegas), alterations and additions, ground floor plan, March 13, 1958
Date
Archival Collection
Description
Architectural plans for alterations and additions for the Thunderbird Hotel, March 13, 1958. "25 June" handwritten in lower right corner above sheet number.
Site Name: Thunderbird Hotel
Address: 2755 Las Vegas Boulevard South
Image
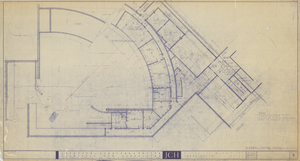
Architectural drawing of Thunderbird Hotel (Las Vegas), alterations and additions, second floor plan, March 13, 1958
Date
Archival Collection
Description
Architectural plans for alterations and additions for the Thunderbird Hotel, March 13, 1958. Drawn by: D.J.J.R. Includes brief notes on measurements and work to be done.
Site Name: Thunderbird Hotel
Address: 2755 Las Vegas Boulevard South
Image
