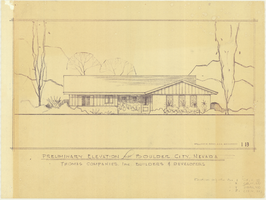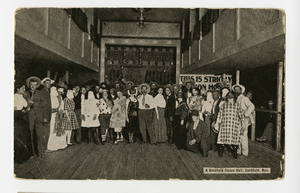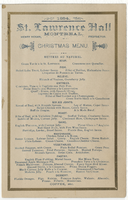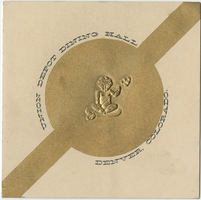Search the Special Collections and Archives Portal
Search Results
"Motor City Casino Opens" Broadcast Coverage 13-13,15-99, undated
Level of Description
Archival Collection
Collection Name: MGM Mirage Records on Mandalay Resort Group
Box/Folder: Box 56
Archival Component

Architectural drawing of residential home in Boulder City, Nevada, preliminary elevation, 1962
Date
Archival Collection
Description
Preliminary drawing of front exterior elevation of ra anch-style residential home in Boulder City, Nevada. Handwritten near lower right: "Elevations only for Plan 1 (1B, 1C, 1D), Plan 2 (2B, 2C, 2D), Plan 4 (4B, 4C, 4D), Plan 5 (5B, 5C, 5D)."
Architecture Period: Mid-Century ModernistImage

Photograph of a costume party at the Goldfield dance hall, Goldfield (Nev.), 1900-1925
Date
Archival Collection
Description
Image
Hall, Marie, 1983 September 18
Level of Description
Archival Collection
Collection Name: Frank Mitrani Photographs
Box/Folder: Box 15
Archival Component

Architectural drawing of Sahara Hotel Convention Center (Las Vegas), interior elevations of banquet halls etc., August 15, 1967
Date
Archival Collection
Description
Interior elevations of the Sahara Hotel Convention Center from 1967. Includes revisions and notes. Also drawn by E.P.H. Printed on mylar. Berton Charles Severson, architect; Brian Walter Webb, architect; D. Cole, delineator.
Site Name: Sahara Hotel and Casino
Address: 2535 Las Vegas Boulevard South
Image
Photographs of Archie C. Grant Hall, Maude Frazier Hall, and students, approximately 1970-1979
Level of Description
Archival Collection
Collection Name: University of Nevada, Las Vegas School of Nursing Records
Box/Folder: Box 01
Archival Component
Maude Hall and Archie Grant Hall, Nevada Southern University, approximately 1960-1969
Level of Description
Archival Collection
Collection Name: University of Nevada, Las Vegas Photograph Collection
Box/Folder: Folder 36
Archival Component

Christmas menu, 1884, St. Lawrence Hall
Date
Archival Collection
Description
Text
Exterior view of the North Las Vegas City Hall building in North Las Vegas, Nevada: digital photograph, 2019 February 06
Level of Description
Archival Collection
Collection Name: UNLV University Libraries Photographs of the Development of the Las Vegas Valley, Nevada
Box/Folder: N/A
Archival Component

