Search the Special Collections and Archives Portal
Search Results
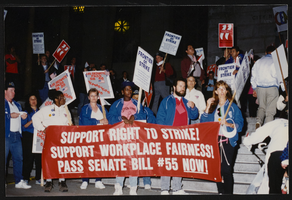
March to Los Angeles: City Hall, Culinary Union, Los Angeles (Calif.), 1992 (folder 1 of 2), image 23
Date
1992
Description
Arrangement note: Series I. Demonstrations, Subseries I.B. Other Demonstrations and Strikes
Image
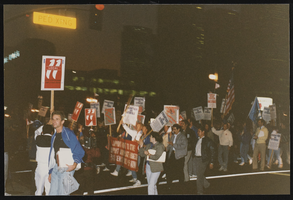
March to Los Angeles: City Hall, Culinary Union, Los Angeles (Calif.), 1992 (folder 1 of 2), image 24
Date
1992
Description
Arrangement note: Series I. Demonstrations, Subseries I.B. Other Demonstrations and Strikes
Image
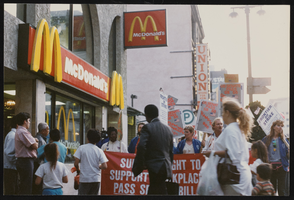
March to Los Angeles: City Hall, Culinary Union, Los Angeles (Calif.), 1992 (folder 1 of 2), image 25
Date
1992
Description
Arrangement note: Series I. Demonstrations, Subseries I.B. Other Demonstrations and Strikes
Image
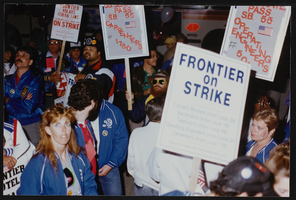
March to Los Angeles: City Hall, Culinary Union, Los Angeles (Calif.), 1992 (folder 1 of 2), image 26
Date
1992
Description
Arrangement note: Series I. Demonstrations, Subseries I.B. Other Demonstrations and Strikes
Image
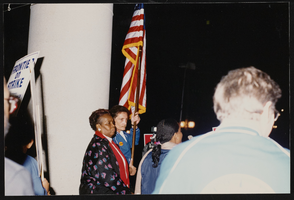
March to Los Angeles: City Hall, Culinary Union, Los Angeles (Calif.), 1992 (folder 1 of 2), image 27
Date
1992
Description
Arrangement note: Series I. Demonstrations, Subseries I.B. Other Demonstrations and Strikes
Image

March to Los Angeles: City Hall, Culinary Union, Los Angeles (Calif.), 1992 (folder 1 of 2), image 28
Date
1992
Description
Arrangement note: Series I. Demonstrations, Subseries I.B. Other Demonstrations and Strikes
Image
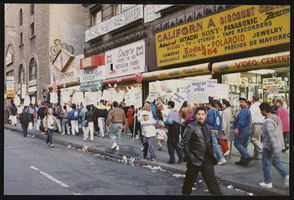
March to Los Angeles: City Hall, Culinary Union, Los Angeles (Calif.), 1992 (folder 1 of 2), image 29
Date
1992
Description
Arrangement note: Series I. Demonstrations, Subseries I.B. Other Demonstrations and Strikes
Image
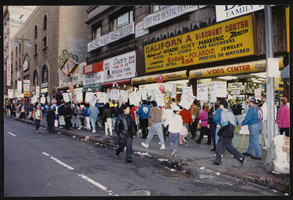
March to Los Angeles: City Hall, Culinary Union, Los Angeles (Calif.), 1992 (folder 1 of 2), image 30
Date
1992
Description
Arrangement note: Series I. Demonstrations, Subseries I.B. Other Demonstrations and Strikes
Image
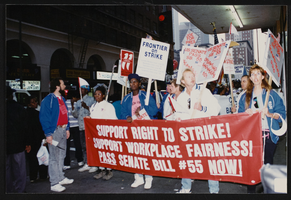
March to Los Angeles: City Hall, Culinary Union, Los Angeles (Calif.), 1992 (folder 1 of 2), image 31
Date
1992
Description
Arrangement note: Series I. Demonstrations, Subseries I.B. Other Demonstrations and Strikes
Image
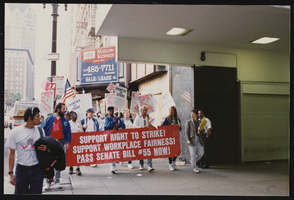
March to Los Angeles: City Hall, Culinary Union, Los Angeles (Calif.), 1992 (folder 1 of 2), image 32
Date
1992
Description
Arrangement note: Series I. Demonstrations, Subseries I.B. Other Demonstrations and Strikes
Image
Pagination
Refine my results
Content Type
Creator or Contributor
Subject
Archival Collection
Digital Project
Resource Type
Year
Material Type
Place
Language
Records Classification
