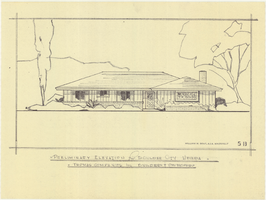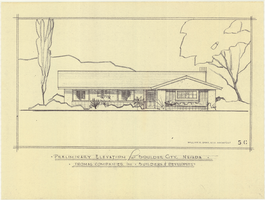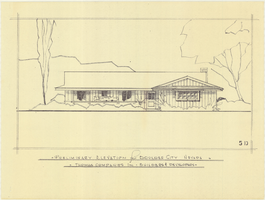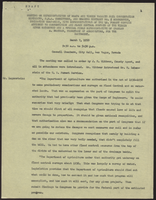Search the Special Collections and Archives Portal
Search Results

Architectural drawing of residential home in Boulder City, Nevada, preliminary elevation, 1962
Date
1962
Archival Collection
Description
Preliminary drawing of front exterior elevation of a ranch-style residential home in Boulder City, Nevada.
Architecture Period: Mid-Century ModernistImage

Architectural drawing of residential home in Boulder City, Nevada, preliminary elevation, 1962
Date
1962
Archival Collection
Description
Preliminary drawing of front exterior elevation of a ranch-style residential home in Boulder City, Nevada.
Architecture Period: Mid-Century ModernistImage

Architectural drawing of residential home in Boulder City, Nevada, preliminary elevation, 1962
Date
1962
Archival Collection
Description
Preliminary drawing of front exterior elevation of a ranch-style residential home in Boulder City, Nevada.
Architecture Period: Mid-Century ModernistImage
Howard Hughes inside of City Hall after completing his around-the-world flight, 1938 July 15
Level of Description
File
Archival Collection
Howard Hughes Public Relations Photograph Collection
To request this item in person:
Collection Number: PH-00373
Collection Name: Howard Hughes Public Relations Photograph Collection
Box/Folder: Folder 12
Collection Name: Howard Hughes Public Relations Photograph Collection
Box/Folder: Folder 12
Archival Component
Howard Hughes, Mayor Fiorello La Guardia, and Grover Whalen leaving City Hall, 1938 July 15
Level of Description
File
Archival Collection
Howard Hughes Public Relations Photograph Collection
To request this item in person:
Collection Number: PH-00373
Collection Name: Howard Hughes Public Relations Photograph Collection
Box/Folder: Folder 13
Collection Name: Howard Hughes Public Relations Photograph Collection
Box/Folder: Folder 13
Archival Component
Howard Hughes, Mayor Fiorello La Guardia, and Grover Whalen leaving City Hall, 1938 July 15
Level of Description
File
Archival Collection
Howard Hughes Public Relations Photograph Collection
To request this item in person:
Collection Number: PH-00373
Collection Name: Howard Hughes Public Relations Photograph Collection
Box/Folder: Folder 13
Collection Name: Howard Hughes Public Relations Photograph Collection
Box/Folder: Folder 13
Archival Component
Howard Hughes, Mayor Fiorello La Guardia, and Grover Whalen leaving City Hall, 1938 July 15
Level of Description
File
Archival Collection
Howard Hughes Public Relations Photograph Collection
To request this item in person:
Collection Number: PH-00373
Collection Name: Howard Hughes Public Relations Photograph Collection
Box/Folder: Folder 13
Collection Name: Howard Hughes Public Relations Photograph Collection
Box/Folder: Folder 13
Archival Component
Workers from the Hoover Dam in the Anderson Brothers Dining Hall, Boulder City, Nevada, approximately 1931-1936
Level of Description
File
Archival Collection
Charles P. Squires Photograph Collection
To request this item in person:
Collection Number: PH-00002
Collection Name: Charles P. Squires Photograph Collection
Box/Folder: Folder 03
Collection Name: Charles P. Squires Photograph Collection
Box/Folder: Folder 03
Archival Component
Parent and Excellence in Education Hall of Hall Award Ceremony, 1999
Level of Description
File
Archival Collection
Marzette Lewis Papers
To request this item in person:
Collection Number: MS-00621
Collection Name: Marzette Lewis Papers
Box/Folder: Box 16 (Restrictions apply)
Collection Name: Marzette Lewis Papers
Box/Folder: Box 16 (Restrictions apply)
Archival Component

Minutes of meeting at City Hall council chambers regarding the best ways to control flooding in Southern Nevada, March 7, 1950
Date
1950-03-07
Archival Collection
Description
Meeting called to discuss the best ways to control flooding in Southern Nevada.
Text
Pagination
Refine my results
Content Type
Creator or Contributor
Subject
Archival Collection
Digital Project
Resource Type
Year
Material Type
Place
Language
Records Classification
