Search the Special Collections and Archives Portal
Search Results
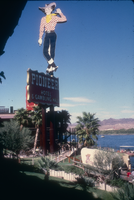
Slide of the cowboy neon sign at the Pioneer Hotel and Gambling Hall, Laughlin, Nevada, 1986
Date
1986
Archival Collection
Description
A color image of the cowboy neon sign at the Pioneer Hotel and Gambling Hall. Site Name: Pioneer Hotel & Gambling Hall (Laughlin, Nev.)
Image
Marion Allen remembers Anderson Mess Hall: interview video clip
Date
Unknown year
Description
Marion Allen remembers Anderson Mess Hall
Moving Image
Binion's Gambling Hall: archived website, 2016 to 2022
Level of Description
Other Level
Archival Collection
University of Nevada, Las Vegas Gaming Web Archive
To request this item in person:
Collection Number: MS-01020
Collection Name: University of Nevada, Las Vegas Gaming Web Archive
Box/Folder: N/A
Collection Name: University of Nevada, Las Vegas Gaming Web Archive
Box/Folder: N/A
Archival Component
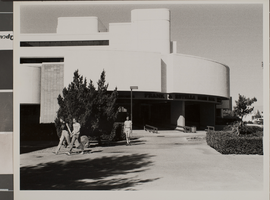
Photograph of Frank and Estella Beam Hall, University of Nevada, Las Vegas, 1984
Date
1984
Archival Collection
Description
The exterior of the Frank and Estella Beam Hall.
Image
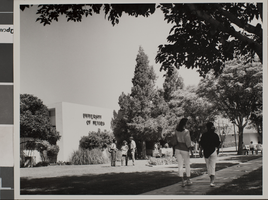
Photograph of Maude Frazier Hall, University of Nevada, Las Vegas, circa 1980s
Date
1980 to 1989
Archival Collection
Description
An exterior view of Maude Frazier Hall.
Image
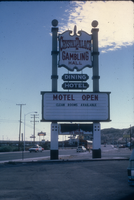
Photograph of the Crystal Palace Gambling Hall/Hotel marquee in Laughlin, Nevada, 1986
Date
1986
Archival Collection
Description
The Crystal Palace Gambling Hall/Hotel marquee in Laughlin, Nevada, 1986. A signs for the Pioneer, Edgewater, and Regency Casinos are visible in the background.
Image
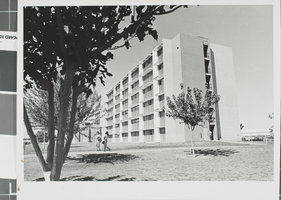
Photograph of Tonopah Hall, University of Nevada, Las Vegas, circa early 1970s
Date
1970 to 1974
Archival Collection
Description
Tonopah Hall dormitory building on the campus of UNLV.
Image
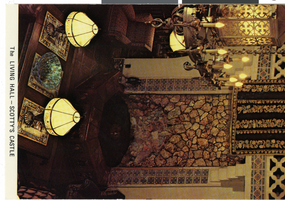
Postcard of Scotty's Castle living hall, Death Valley (Calif.), 1970s
Date
1970 to 1979
Archival Collection
Description
The living hall at Scotty's Castle, also known as Death Valley Ranch. Site Name: Scotty's Castle (Death Valley, Calif.)
Image
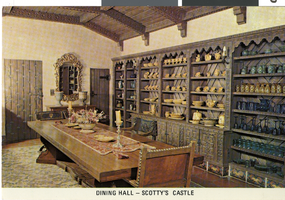
Postcard of Scotty's Castle dining hall, Death Valley (Calif.), 1970s
Date
1970 to 1979
Archival Collection
Description
The dining hall in Scotty's Castle, also known as Death Valley Ranch. Site Name: Scotty's Castle (Death Valley, Calif.)
Image
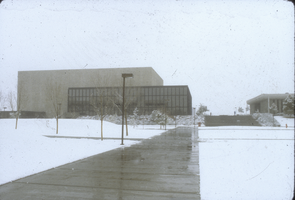
Slide of Artemus W. Ham Concert Hall and Judy Bayley Theatre, University of Nevada, Las Vegas, circa 1980s
Date
1980 to 1989
Archival Collection
Description
Southern exteriors of Artemus Ham Concert Hall (left) and Judy Bayley Theatre (right), University of Nevada, Las Vegas. Lawn and shrubbery are covered with snow.
Image
Pagination
Refine my results
Content Type
Creator or Contributor
Subject
Archival Collection
Digital Project
Resource Type
Year
Material Type
Place
Language
Records Classification
