Search the Special Collections and Archives Portal
Search Results
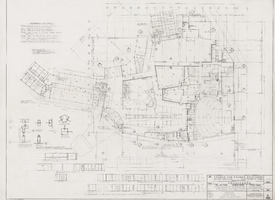
Architectural drawing of the New Frontier Hotel and Casino (Las Vegas), first floor general floor plan, casino, July 18, 1966
Date
Archival Collection
Description
General floor plan for the first floor of the New Frontier Casino from 1966. Includes general notes and revision dates. Original medium: pencil on parchment. Socoloske, Zelner and Associates, structural engineers; Ira Tepper and Associates, mechanical engineers; J. L. Cusick and Associates, electrical engineers.
Site Name: Frontier
Address: 3120 Las Vegas Boulevard South
Image
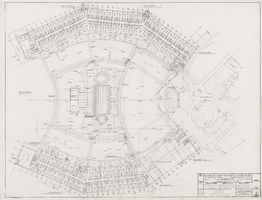
Architectural drawing of the New Frontier Hotel and Casino (Las Vegas), first floor general floor plans, hotel rooms, July 18, 1966
Date
Archival Collection
Description
First floor general floor plans for the New Frontier Hotel from 1966. Original medium: pencil on parchment. Socoloske, Zelner and Associates, structural engineers; Ira Tepper and Associates, mechanical engineers; J. L. Cusick and Associates, electrical engineers.
Site Name: Frontier
Address: 3120 Las Vegas Boulevard South
Image
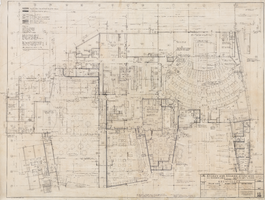
Architectural drawing of the New Frontier Hotel and Casino (Las Vegas), detail plan, first floor casino part A, July 18, 1966
Date
Archival Collection
Description
First floor detail plan from 1966 for the New Frontier Hotel and Casino. Includes revision dates, notes, and material key. Original medium: pencil on parchment. Socoloske, Zelner and Associates, structural engineers; Ira Tepper and Associates, mechanical engineers; J. L. Cusick and Associates, electrical engineers.
Site Name: Frontier
Address: 3120 Las Vegas Boulevard South
Image
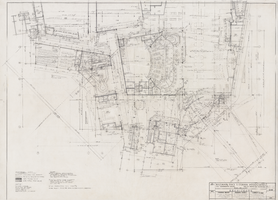
Architectural drawing of the New Frontier Hotel and Casino (Las Vegas), detail plan, first floor casino part B, July 18, 1966
Date
Archival Collection
Description
Detail floor plan for the first floor of the New Frontier Hotel and Casino from 1966. Includes revision dates, notes, and material key. Original medium: pencil on parchment. Socoloske, Zelner and Associates, structural engineers; Ira Tepper and Associates, mechanical engineers; J. L. Cusick and Associates, electrical engineers.
Site Name: Frontier
Address: 3120 Las Vegas Boulevard South
Image
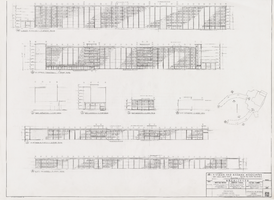
Architectural drawing of the New Frontier Hotel and Casino (Las Vegas), general elevations, hotel buildings, July 18, 1966
Date
Archival Collection
Description
General elevations for the hotel buildings at the New Frontier Hotel and Casino from 1966. Original medium: pencil on parchment. Socoloske, Zelner and Associates, structural engineers; Ira Tepper and Associates, mechanical engineers; J. L. Cusick and Associates, electrical engineers.
Site Name: Frontier
Address: 3120 Las Vegas Boulevard South
Image
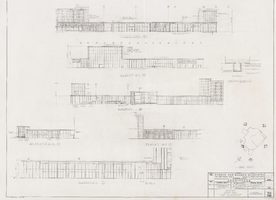
Architectural drawing of the New Frontier Hotel and Casino (Las Vegas), casino elevations, July 18, 1966
Date
Archival Collection
Description
External casino elevations for the New Frontier Hotel and Casino from 1966. Includes revision dates and key map. Original medium: pencil on parchment. Socoloske, Zelner and Associates, structural engineers; Ira Tepper and Associates, mechanical engineers; J. L. Cusick and Associates, electrical engineers.
Site Name: Frontier
Address: 3120 Las Vegas Boulevard South
Image
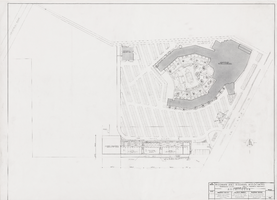
Architectural drawing of the New Frontier Hotel and Casino (Las Vegas), Frontier Village, plot plan, January 25, 1967
Date
Archival Collection
Description
Plot plan from 1967 for the Frontier Village at the New Frontier Hotel and Casino. Original medium: pencil on parchment. Socoloske, Zelner and Associates, structural engineers; Ira Tepper and Associates, mechanical engineers; J. L. Cusick and Associates, electrical engineers.
Site Name: Frontier
Address: 3120 Las Vegas Boulevard South
Image
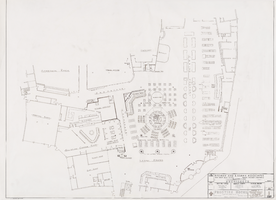
Architectural drawing of the New Frontier Hotel and Casino (Las Vegas), detail plan, casino building, first floor, part B, October 31, 1966
Date
Archival Collection
Description
Detail plan from 1966 for the renovation of the New Frontier Casino. Includes revision dates. Original medium: pencil on parchment. Socoloske, Zelner and Associates, structural engineers; Ira Tepper and Associates, mechanical engineers; J. L. Cusick and Associates, electrical engineers.
Site Name: Frontier
Address: 3120 Las Vegas Boulevard South
Image
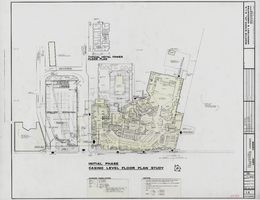
Architectural drawing of Harrah's Tahoe (Stateline, Nev.), casino level floor plan study, August 28, 1970
Date
Archival Collection
Description
Initial phase casino level floor plan study for the construction of the Harrah's Lake Tahoe resort. Includes revision dates, notes, and gaming tabulation. Printed on mylar. Berton Charles Severson, architect; Brian Walter Webb, architect.
Site Name: Harrah's Tahoe
Address: 15 Highway 50
Image
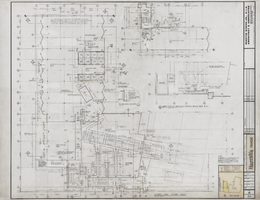
Architectural drawing of Harrah's Tahoe (Stateline, Nev.), casino eye in the sky catwalk plan, December 1, 1971
Date
Archival Collection
Description
Tower second floor and casino eye in the sky catwalk plan for the construction of Harrah's Lake Tahoe. Includes revision dates and key plan. Printed on mylar. Berton Charles Severson, architect; Brian Walter Webb, architect.
Site Name: Harrah's Tahoe
Address: 15 Highway 50
Image
