Search the Special Collections and Archives Portal
Search Results
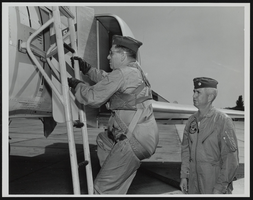
Lieutenant Colonel Jerry F. Hogue watches Howard Cannon climb the ladder to McDonnell F-110, Langley Air Force Base, Virginia: photographic print
Date
Archival Collection
Description
Image
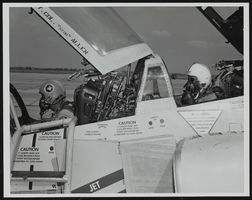
Howard Cannon and test pilot W. F. Ross in the McDonnell F-110, Langley Air Force Base, Virginia: photographic print
Date
Archival Collection
Description
Image
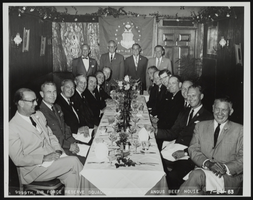
Senators Barry Goldwater and Howard Cannon attend retirement banquet for Brigadier General F. L. Vidal in Washington, D.C.: photographic print
Date
Archival Collection
Description
Image
Downtown Las Vegas Design Drawings
Identifier
Abstract
The Downtown Las Vegas Design Drawings (approximately 2011-2014) is comprised of seven design drawings created for select businesses located in downtown Las Vegas, Nevada. The drawings are colored on tissue and were created by BUNNYFiSH studio, an architectural firm located in downtown Las Vegas, Nevada. The collection includes three drawings for a porte-cochère at the D Las Vegas hotel; drawings for the exteriors of the Hydrant Club, Inspire, and HOP Downtown; and an interior drawing for Scullery.
Archival Collection
Ellen B. Jensen Papers
Identifier
Abstract
The Ellen B. Jensen papers comprise the research notes, drafts with edits, carbons, and articles written by the Las Vegas, Nevada journalist Ellen Jensen who was the editor of and writer for the monthly Las Vegas Review Journal Jr. and writer for the Las Vegas Sun ("Sunday Scene") and Las Vegas Review Journal ("The Nevadan") from 1966 to 1969. Jensen wrote about many topics of interest to Las Vegans, including travel and recreation in southern Nevada, hotel and casino administration and construction, and local nightlife and entertainment.
Archival Collection
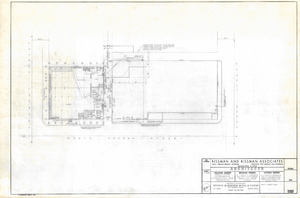
Binion's Horseshoe 1st Floor Plan: architectural drawing
Date
Archival Collection
Description
From the Homer Rissman Architectural Records (MS-00452). Written on the image: "Rissman and Rissman Associates 1011 Swarthmore Avenue Pacific Palisades California Gladstone 4-7519. Scale 1"=20'0". Architects. Structural Engineer Harold L. Epstein 3324 Barham Blvd. Los Angeles, Calif. 90028 Hollywood 3-7121. Mechanical Engineer W.L. Donley & Associates 1516 North West Avenue Fresno, Calif. 93728 268-8029. Electrical Engineer J. L. Cusick & Associates 4100 N. Cahuenga Blvd. North Hollywood, Cal. Triangle 7-6231. Additions & Alterations. Binion's Horseshoe Hotel & Casino 200 Fremont Street Las Vegas Nevada, 89101. Phone: 702/382-1600. First Floor Plan".
Image
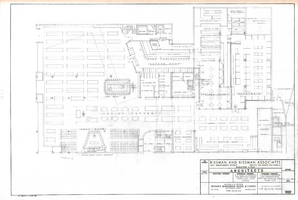
Binion's Horseshoe Preliminary First Floor Plan: architectural drawing
Date
Archival Collection
Description
From the Homer Rissman Architectural Records (MS-00452). Written on the image: "Rissman and Rissman Associates 1011 Swarthmore Avenue Pacific Palisades California Gladstone 4-7519. Scale 1/8"=1'0". Architects. Mechanical Engineer W.L. Donley & Associates 1516 North West Avenue Fresno, Calif. 93728 268-8029. Electrical Engineer J. L. Cusick & Associates 4219 Lankershim Blvd. North Hollywood, Cal. 91602 Triangle 7-6231. 2-20-68 Date. Additions & Alterations. Binion's Horseshoe Hotel & Casino 200 Fremont Street Las Vegas Nevada, 89101. Phone: 702/382-1600. Preliminary 1st Floor Plan".
Image
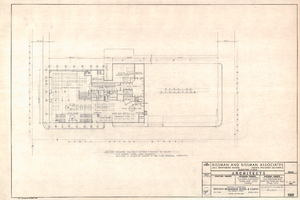
Binion's Horseshoe 1st Floor Plan: architectural drawing
Date
Archival Collection
Description
From the Homer Rissman Architectural Records (MS-00452). Written on the image: "Rissman and Rissman Associates 1011 Swarthmore Avenue Pacific Palisades California Gladstone 4-7519. Scale 1"=20'-0". Architects. Mechanical Engineer W.L. Donley & Associates 1516 North West Avenue Fresno, Calif. 93728 268-8029. Electrical Engineer J. L. Cusick & Associates 4219 Lankershim Blvd. North Hollywood, Cal. 91602 Triangle 7-6231. 2-7-68 Date. Additions & Alterations. Binion's Horseshoe Hotel & Casino 200 Fremont Street Las Vegas Nevada, 89101. Phone: 702/382-1600. First Floor Plan".
Image
O.C. "Boots" LeBoutillier Paintings
Identifier
Abstract
The collection consists of two watercolor paintings donated and autographed by Las Vegas resident O.C. “Boots” LeBoutillier. The materials were painted and signed by Robert Carlin depicting the crash of Baron Manfred Von Richthofen's (the "Red Baron") airplane on April 21, 1918. LeBoutillier is also depicted in the paintings flying above as the "Red Baron" crashes after being shot down. The paintings were created approximately between 1970 to 1979.
Archival Collection
Tamara Pickett Papers
Identifier
Abstract
The Tamara Pickett Papers (1977-1998) are comprised of materials related to the experiences of transgendered individuals in America. The collection includes transgender publications, scientific articles about sex reassignment surgery, and informational material provided to Pickett from various doctors as she planned her own sexual reassignment surgery.
Archival Collection
