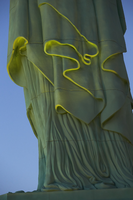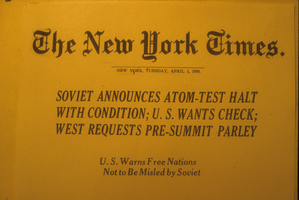Search the Special Collections and Archives Portal
Search Results
Howard Hughes in New York, New York, 1946 September
Level of Description
File
Archival Collection
Howard Hughes Public Relations Photograph Collection
To request this item in person:
Collection Number: PH-00373
Collection Name: Howard Hughes Public Relations Photograph Collection
Box/Folder: Folder 23
Collection Name: Howard Hughes Public Relations Photograph Collection
Box/Folder: Folder 23
Archival Component

New York New York hotel and casino at dawn, Las Vegas, Nevada: digital photograph
Date
2016-11-08
Archival Collection
Description
Incorporating iconic New York symbolism with commercial architecture, the New York New York hotel and casino along the Las Vegas Strip presents an "only in Vegas" tourist attraction complete with a Statue of Liberty replica.
Image

New York New York hotel and casino at dawn, Las Vegas, Nevada: digital photograph
Date
2016-11-08
Archival Collection
Description
Incorporating iconic New York symbolism with commercial architecture, the New York New York hotel and casino along the Las Vegas Strip presents an "only in Vegas" tourist attraction complete with a Statue of Liberty replica.
Image

Photograph of the Lockheed 14 aircraft, New York, New York, July 9, 1938
Date
1938-07-09
Archival Collection
Description
The black and white view of the Lockheed 14 aircraft in New York, New York. Typed on a piece of paper attached to the image: "Readying Hughes' plane for Paris flight. Hughes's Lockheed 14 monoplane in shape for a flight from Floyd Bennett Airport here, to Paris. Motor trouble forced postponement and helpers were working under injunction to have the ship ready for a takeoff July 9 "at the earliest possible moment." Photo shows: General view of crowd watching plane being serviced outside hangar. Credit Line (ACME) 7/9/1938."
Image

New York New York hotel and casino at dawn, Las Vegas, Nevada: digital photograph
Date
2016-11-08
Archival Collection
Description
Incorporating iconic New York symbolism with commercial architecture, the New York New York hotel and casino along the Las Vegas Strip presents an "only in Vegas" tourist attraction complete with a Statue of Liberty replica and a roller coaster.
Image

New York Times articles: photographic slide
Date
1958-04-01
Archival Collection
Description
From the Sister Klaryta Antoszewska Photograph Collection (PH-00352). From Slides #1550 through 1557. Newspaper title text: “Soviet Announces Atom Test Halt With Condition; U.S. Wants Check; West Requests Pre-Summit Parley”.
Image
"Fink's NYRA Proposal as It Would Affect OTB" for the New York City Off-Track Betting Corporation, 1981
Level of Description
File
Archival Collection
Eugene Martin Christiansen Papers
To request this item in person:
Collection Number: MS-00561
Collection Name: Eugene Martin Christiansen Papers
Box/Folder: Box 045
Collection Name: Eugene Martin Christiansen Papers
Box/Folder: Box 045
Archival Component
T-Shirt Color: Navy Blue; Front: City Of New York Police 9-11-01, Local Dept. Badge; Back: Remember The Heroes, Sept. 11, 2001, Police Dept. City Of New York. Numerous Names, Local Dept. Badge, approximately 2001-2012
Level of Description
File
Archival Collection
New York-New York Hotel and Casino 9-11 Heroes Tribute Collection
To request this item in person:
Collection Number: MS-00459
Collection Name: New York-New York Hotel and Casino 9-11 Heroes Tribute Collection
Box/Folder: Box 388
Collection Name: New York-New York Hotel and Casino 9-11 Heroes Tribute Collection
Box/Folder: Box 388
Archival Component
T-Shirt Color: White; Front: 9-11-01 Day Of Terror, New York City; Back: NYC New York City We Are Still Standing; Handwritten Text: The Boys From Brooklyn Jan. 10th 2002, Various Signatures, approximately 2001-2012
Level of Description
File
Archival Collection
New York-New York Hotel and Casino 9-11 Heroes Tribute Collection
To request this item in person:
Collection Number: MS-00459
Collection Name: New York-New York Hotel and Casino 9-11 Heroes Tribute Collection
Box/Folder: Box 92
Collection Name: New York-New York Hotel and Casino 9-11 Heroes Tribute Collection
Box/Folder: Box 92
Archival Component
Howard Hughes in a New York hotel lobby after completing an around-the-world flight, 1938 July 15
Level of Description
File
Archival Collection
Howard Hughes Public Relations Photograph Collection
To request this item in person:
Collection Number: PH-00373
Collection Name: Howard Hughes Public Relations Photograph Collection
Box/Folder: Folder 10
Collection Name: Howard Hughes Public Relations Photograph Collection
Box/Folder: Folder 10
Archival Component
Pagination
Refine my results
Content Type
Creator or Contributor
Subject
Archival Collection
Digital Project
Resource Type
Year
Material Type
Place
Language
Records Classification
