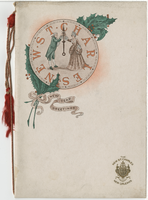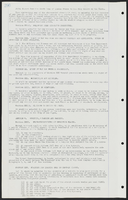Search the Special Collections and Archives Portal
Search Results
Howard Hughes getting out of cabin door of Lockheed-14 at the Floyd Bennett Airport in New York, 1938 July 14
Level of Description
File
Archival Collection
Howard Hughes Professional and Aeronautical Photographs
To request this item in person:
Collection Number: PH-00321
Collection Name: Howard Hughes Professional and Aeronautical Photographs
Box/Folder: Folder 06
Collection Name: Howard Hughes Professional and Aeronautical Photographs
Box/Folder: Folder 06
Archival Component
Affidavits, evidence, and correspondence regarding Hughes Tool Company v. Benjamin Fielding, Commissioner of Licenses, City of New York, New York, 1947 February 07 to 1948 March 08
Level of Description
File
Archival Collection
Howard Hughes Film Production Records
To request this item in person:
Collection Number: MS-01036
Collection Name: Howard Hughes Film Production Records
Box/Folder: Box 139 (Restrictions apply)
Collection Name: Howard Hughes Film Production Records
Box/Folder: Box 139 (Restrictions apply)
Archival Component
New York reception for Howard Hughes and his crew members after completing an around-the-world flight, 1938 July 15
Level of Description
File
Archival Collection
Howard Hughes Public Relations Photograph Collection
To request this item in person:
Collection Number: PH-00373
Collection Name: Howard Hughes Public Relations Photograph Collection
Box/Folder: Folder 11
Collection Name: Howard Hughes Public Relations Photograph Collection
Box/Folder: Folder 11
Archival Component
State legislatures: memorandum on off-track betting prospects for the New York City Off-track Betting Corporation, 1983
Level of Description
File
Archival Collection
Eugene Martin Christiansen Papers
To request this item in person:
Collection Number: MS-00561
Collection Name: Eugene Martin Christiansen Papers
Box/Folder: Box 042
Collection Name: Eugene Martin Christiansen Papers
Box/Folder: Box 042
Archival Component
Report: "Exploring Legalized Casino Gambling and a Local Lottery" by the New York City Council Committee on Economic Development, 1990
Level of Description
File
Archival Collection
Eugene Martin Christiansen Papers
To request this item in person:
Collection Number: MS-00561
Collection Name: Eugene Martin Christiansen Papers
Box/Folder: Box 163
Collection Name: Eugene Martin Christiansen Papers
Box/Folder: Box 163
Archival Component
Taylor, Bob, Cherry Lynn Apts., Nevada Hwy., between Avenue A and New Mexico St., Boulder City, 1959
Level of Description
File
Archival Collection
Elmo C. Bruner Architectural and Real Estate Appraisal Records
To request this item in person:
Collection Number: MS-00177
Collection Name: Elmo C. Bruner Architectural and Real Estate Appraisal Records
Box/Folder: Box 34
Collection Name: Elmo C. Bruner Architectural and Real Estate Appraisal Records
Box/Folder: Box 34
Archival Component
U.S. Playing Card Company, souvenir playing cards for New York City, deck has gold edges, undated
Level of Description
Item
Archival Collection
Harrah’s Entertainment Corporate Archives
To request this item in person:
Collection Number: MS-00460
Collection Name: Harrah’s Entertainment Corporate Archives
Box/Folder: Box 102 (Restrictions apply)
Collection Name: Harrah’s Entertainment Corporate Archives
Box/Folder: Box 102 (Restrictions apply)
Archival Component

New Year's Day 1909, dinner menu, The New St Charles
Date
1909-01-01
Archival Collection
Description
Note: Cover has hotel logo and illustration of an American Colonial-era man and woman pointing the hands of a clock face to 12:00; the clock is set in holly bound with a ribbon printed "New Year Greetings." Menu is bound with red cord. Illustration of the hotel on page 2. Includes music program; Meade Orchestra, Jas. A. Meade, Leader Menu insert: Music Programs Restaurant: New St. Charles Hotel Location: New Orleans, Louisiana, United States
Text
Pagination
Refine my results
Content Type
Creator or Contributor
Subject
Archival Collection
Digital Project
Resource Type
Year
Material Type
Place
Language
Records Classification

