Search the Special Collections and Archives Portal
Search Results
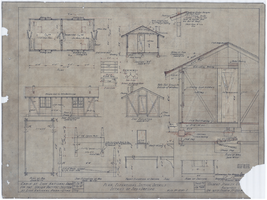
Architectural drawing of cabin, Zion National Park, Utah, plan, elevations, section, details, details of bed and dresser, 1924
Date
Archival Collection
Description
Floor plan, elevations, details and sections for guest cabin at Zion National Park, Utah. Includes plans and elevations for furtniture. "Drawn by MB. Tr. by NY. File No. 15182-I. Sheet #1. Job #258. Revised Aug. 27-24. Revised Dec. 29-24. Revised Mar. 27-28." "Recommended by D. R. Hull, Landscape Eng. N.P.S. Approved by Stephen T. Mather, Actg. Director, N.P.S." No original date on plan.
Site Name: Zion National Park (Utah)
Image
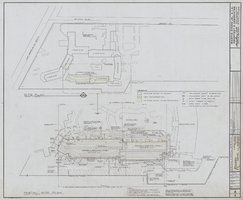
Architectural drawing of Riviera Hotel six story room addition (Las Vegas), site plan and partial site plan, November 15, 1976
Date
Archival Collection
Description
Site plans for a six story addition to the Riviera Hotel from 1976. Includes revision dates and notes. Printed on mylar. Berton Charles Severson, architect; Brian Walter Webb, architect; Mas Tokubo, architect; Fred D. Anderson, architect; Joel Bergman, architect; Bruce Koerner, architect.
Site Name: Riviera Hotel and Casino
Address: 2901 Las Vegas Boulevard South
Image
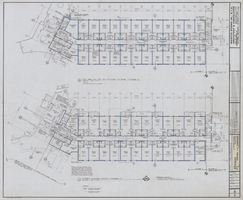
Architectural drawing of Riviera Hotel six story room addition (Las Vegas), phase I, first floor plan and typical floor plan, November 15, 1976
Date
Archival Collection
Description
First floor plan and typical floor plans for 2nd through 6th floors for a six story addition to the Riviera Hotel from 1976. Drawn by KT. Includes revision dates. Printed on mylar. Berton Charles Severson, architect; Brian Walter Webb, architect; Mas Tokubo, architect; Fred D. Anderson, architect; Joel Bergman, architect; Bruce Koerner, architect.
Site Name: Riviera Hotel and Casino
Address: 2901 Las Vegas Boulevard South
Image
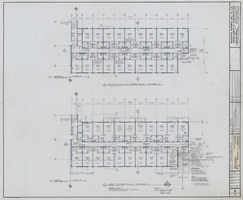
Architectural drawing of Riviera Hotel six story room addition (Las Vegas), phase II, first floor plan and typical floor plan, November 15, 1976
Date
Archival Collection
Description
First floor plan and typical floor plans for 2nd through 6th floors for a six story addition to the Riviera Hotel from 1976. Drawn by KT. Includes revision dates. Printed on mylar. Berton Charles Severson, architect; Brian Walter Webb, architect; Mas Tokubo, architect; Fred D. Anderson, architect; Joel Bergman, architect; Bruce Koerner, architect.
Site Name: Riviera Hotel and Casino
Address: 2901 Las Vegas Boulevard South
Image
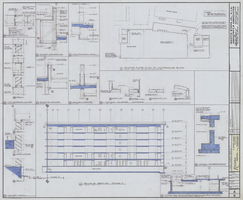
Architectural drawing of Riviera Hotel six story room addition (Las Vegas), phase II, building section and miscellaneous details, November 15, 1976
Date
Archival Collection
Description
Miscellaneous building sections and details for a six story addition to the Riviera Hotel from 1976. Includes revision dates. Printed on mylar. Berton Charles Severson, architect; Brian Walter Webb, architect; Mas Tokubo, architect; Fred D. Anderson, architect; Joel Bergman, architect; Bruce Koerner, architect
Site Name: Riviera Hotel and Casino
Address: 2901 Las Vegas Boulevard South
Image
Central Credit, Inc. Records
Identifier
Abstract
The Central Credit, Inc. Records (1956-1987) contain meeting minutes, employee records, business ledgers, newspaper clippings, membership applications, photographs, and reports. Also included are incorporation papers, a Code of Ethics, Credit Law, Tod Early's personal calendars/diaries, and audiovisual materials. Central Credit, Inc. had branches in Reno, Las Vegas, and Lake Tahoe, Nevada, and also in London.
Archival Collection
Kane Springs Ranch Records
Identifier
Abstract
The Kane Springs Ranch Records (1930-2005) contain materials related to the Kane Springs Ranch in Meadow Valley Wash outside of Moapa, Nevada. The collection primarily focuses on the property itself, but also contains a genealogy of the Huntsman family, the ranch's first owners. Records include deeds and materials from the sale of the Kane Springs Ranch to the Bureau of Land Management in 2005. The bulk of the collection documents how the Bradley Stuart family used its resources from 1952 to 2003. These materials are related to water usage on the property and a rock and sand mining operation.
Archival Collection
Danny Cassella Collection of Sheet Music
Identifier
Abstract
The Danny Cassella Collection of Sheet Music (1940s-1960s) consists of stock arrangements for songs and scores from the 1940s through the 1960s. The arrangements were collected by musician Danny Cassella. Additionally the collection contains several Tune-Dex cards.
Archival Collection
Marge Jacques Papers
Identifier
Abstract
The Marge Jacques Papers (1960-1990) comprise the personal papers of Marge Jacques, a prominent member of the Las Vegas, Nevada gay and lesbian community, and owner of the gay bar, Le Cafe. The papers contain correspondence, licensing records, financial statements, and artifacts from clubs that Jacques owned or managed. Also included are photographs, videotapes, audiotapes, newspaper clippings, and Gipsy Nightclub promotional material.
Archival Collection
Joseph "Wingy" Manone Papers
Identifier
Abstract
The Joseph "Wingy" Manone Papers (1934-1996) include a partial draft of his autobiography, newspaper clippings, correspondence, magazine articles, and press releases related to his musical career. Manone also wrote music, some of which is included in the collection.
Archival Collection
