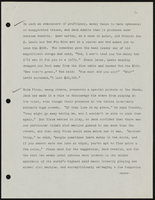Search the Special Collections and Archives Portal
Search Results
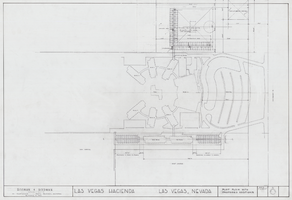
Architectural drawing of the Hacienda (Las Vegas), plot plan with proposed additions, 1960-1962
Date
Archival Collection
Description
Plot plan for the 214 room addition to the Hacienda. Sage and Sable Enterprises, Inc., project owners.
Site Name: Hacienda
Address: 3590 Las Vegas Boulevard South
Image
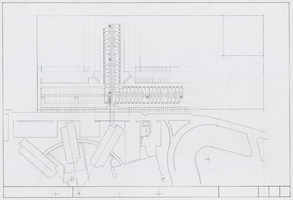
Architectural drawing of the Hacienda (Las Vegas), preliminary plot plan, 1960-1962
Date
Archival Collection
Description
Preliminary plot plan for the 214 room addition to the Hacienda. Sage and Sable Enterprises, Inc., project owners.
Site Name: Hacienda
Address: 3590 Las Vegas Boulevard South
Image
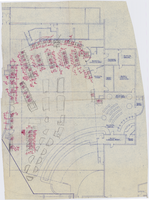
Architectural drawing of the Hacienda (Las Vegas), casino planning sketch, 1951-1956
Date
Archival Collection
Description
Undated planning sketch of the casino area of the Hacienda. Original meduim: parchment ozalid.
Site Name: Hacienda
Address: 3590 Las Vegas Boulevard South
Image
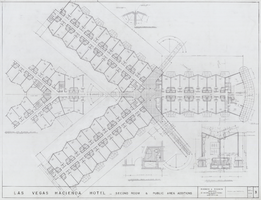
Architectural drawing of the Hacienda (Las Vegas), entryway, 1955-1959
Date
Archival Collection
Description
Planning sketch of suite entryways for the Hacienda.
Site Name: Hacienda
Address: 3590 Las Vegas Boulevard South
Image
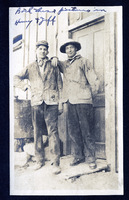
Photograph of Dalta Hurry and Raymond Jefferson, Goldfield (Nev.), early 1900s
Date
Archival Collection
Description
Image
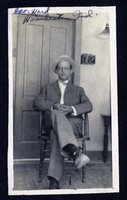
Photograph of George Ward, Goldfield (Nev.), early 1900s
Date
Archival Collection
Description
Image
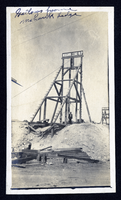
Photograph of Mohawk Ledge Mine gallows frame, Goldfield (Nev.), early 1900s
Date
Archival Collection
Description
Image
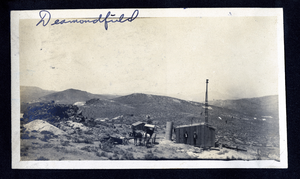
Photograph of Diamondfield Mine (Nev.), early 1900s
Date
Archival Collection
Description
Image
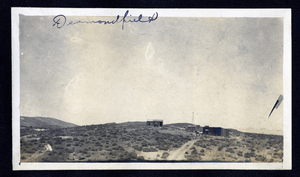
Photograph of Diamondfield Mine (Nev.), early 1900s
Date
Archival Collection
Description
Image

