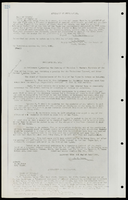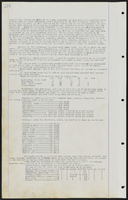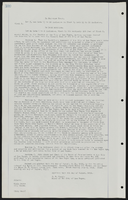Search the Special Collections and Archives Portal
Search Results
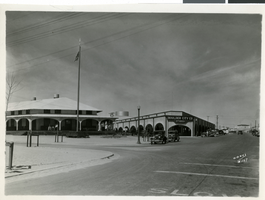
Photograph of the Boulder City Co. Stores, Boulder City, Nevada, circa 1930s
Date
1930 to 1939
Archival Collection
Description
Shop fronts in Boulder City, with the Boulder City Co. Stores building in the middle.
Image
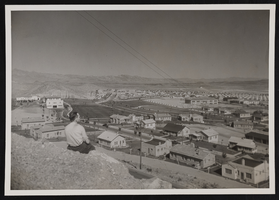
View of Boulder City: photographic print
Date
1930 (year uncertain) to 1933 (year uncertain)
Archival Collection
Description
An unidentified individual looks out towards Boulder City in the early 1930s.
Image
T-Shirt Color: White; Front: Buffalo Police, Buffalo; Back: "Let Them Never Be Forgotten" America's Bravest And Finest September 11th 2001, Fire Department City Of New York, Police Department City Of New York, Dept. Emblems, New York City And American Flag, approximately 2001-2012
Level of Description
File
Archival Collection
New York-New York Hotel and Casino 9-11 Heroes Tribute Collection
To request this item in person:
Collection Number: MS-00459
Collection Name: New York-New York Hotel and Casino 9-11 Heroes Tribute Collection
Box/Folder: Box 238
Collection Name: New York-New York Hotel and Casino 9-11 Heroes Tribute Collection
Box/Folder: Box 238
Archival Component
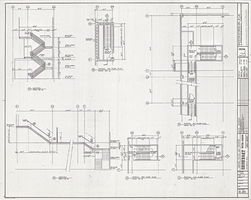
Architectural drawing of the Showboat Hotel and Casino (Atlantic City), stairs, plans and sections, July 22, 1985
Date
1985-07-22
Archival Collection
Description
Plans for the construction of the Showboat Hotel Casino in Atlantic City from 1985.
Site Name: Showboat Hotel and Casino (Atlantic City)
Address: 801 Boardwalk, Atlantic City, NJ
Image
Harrah's Trump Plaza Hotel and Casino: Atlantic City, New Jersey, 1982 August 2
Level of Description
Series
Archival Collection
Martin Stern Architectural Records
To request this item in person:
Collection Number: MS-00382
Collection Name: Martin Stern Architectural Records
Box/Folder: N/A
Collection Name: Martin Stern Architectural Records
Box/Folder: N/A
Archival Component
Trump Plaza Hotel and Casino: Atlantic City, New Jersey, 1982 January 22
Level of Description
Series
Archival Collection
Martin Stern Architectural Records
To request this item in person:
Collection Number: MS-00382
Collection Name: Martin Stern Architectural Records
Box/Folder: N/A
Collection Name: Martin Stern Architectural Records
Box/Folder: N/A
Archival Component
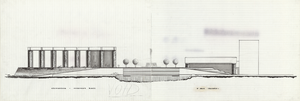
Architectural drawing of concert hall and drama theater, University of Nevada, Las Vegas, exterior elevations, 1974
Date
1974
Archival Collection
Description
South exterior elevations of the Artemus W. Ham Concert Hall and the Judy Bayley Theatre at the University of Nevada, Las Vegas. Shows courtyard with trees and fountain between the buildings. Comprised of two panels. "VOID" handwritten near bottom center.
Site Name: University of Nevada, Las Vegas
Address: 4505 S. Maryland Parkway
Image
Pagination
Refine my results
Content Type
Creator or Contributor
Subject
Archival Collection
Digital Project
Resource Type
Year
Material Type
Place
Language
Records Classification

