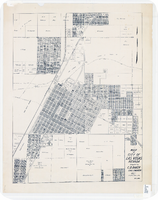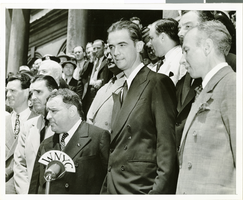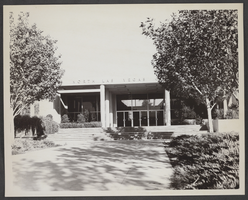Search the Special Collections and Archives Portal
Search Results
City Hall: addition, 1954
Level of Description
File
Archival Collection
J. A. Tiberti Construction Records
To request this item in person:
Collection Number: MS-00855
Collection Name: J. A. Tiberti Construction Records
Box/Folder: Box 005
Collection Name: J. A. Tiberti Construction Records
Box/Folder: Box 005
Archival Component

Map of city of Las Vegas, Nevada, October 1, 1940
Date
1940-10-01
Description
'Compiled by C.D. Baker, Oct. 1, 1940.' Scale [ca. 1:11,400]. 1 in. to 950 ft. Cadastral map.
Image
City Hall, 1961-1981
Level of Description
File
Archival Collection
North Las Vegas Library District Collection on Nevada
To request this item in person:
Collection Number: MS-00651
Collection Name: North Las Vegas Library District Collection on Nevada
Box/Folder: Box 12, Box 13
Collection Name: North Las Vegas Library District Collection on Nevada
Box/Folder: Box 12, Box 13
Archival Component

Map of the city of Las Vegas, Nevada, June 1, 1946
Date
1946-06-01
Description
Scale [ca. 1:9,600. 1 in. to approx. 800 ft.]. Cadastral map. 'Compiled by Pioneer Title Insurance &Trust Company.' 'By Jack Asher, State Nev. Reg. Engr. No. 305.' 'Issue 5, 6/1/46.' Includes indexes. Pioneer Title Insurance &
Trust Company
Trust Company
Image

Photograph of Howard Hughes and crew posing for photographs outside of City Hall, New York City, July 15, 1938
Date
1938-07-15
Archival Collection
Description
Typed onto a piece of paper attached to the image: "Contemplative smile. Here, Howard Hughes seems in rapt thought during one of the numerous speeches extolling his feat. Probably thinking of the "men who designed and perfected to its present remarkable state of efficiency, the modern American flying machine and equipment." (The quote is from his own official statement to the press.) Credit Lines (ACME) 7/15/38."
Image
City of Las Vegas, City Hall Expansion Building, 1990 November
Level of Description
File
Scope and Contents
This set includes drawings prepared by City of Las Vegas (architect), and L. R. Nelson Consulting Engineers (engineer).
Archival Collection
Kenneth H. Childers Architectural Drawings
To request this item in person:
Collection Number: MS-00851
Collection Name: Kenneth H. Childers Architectural Drawings
Box/Folder: Roll 029
Collection Name: Kenneth H. Childers Architectural Drawings
Box/Folder: Roll 029
Archival Component

Photograph of North Las Vegas City Hall, 1966
Date
1966 to 1979
Archival Collection
Description
A black and white picture of the North Las Vegas City Hall.
Image

Architectural drawing of residential home in Boulder City, Nevada, preliminary elevation, 1962
Date
1962
Archival Collection
Description
Preliminary drawing of front exterior elevation of ranch-style residential home in Boulder City, Nevada.
Architecture Period: Mid-Century ModernistImage

Architectural drawing of residential home in Boulder City, Nevada, preliminary elevation, 1962
Date
1962
Archival Collection
Description
Preliminary drawing of front exterior elevation of a ranch-style residential home in Boulder City, Nevada.
Architecture Period: Mid-Century ModernistImage

Architectural drawing of residential home in Boulder City, Nevada, preliminary elevation, 1962
Date
1962
Archival Collection
Description
Preliminary drawing of front exterior elevation of a ranch-style residential home in Boulder City, Nevada.
Architecture Period: Mid-Century ModernistImage
Pagination
Refine my results
Content Type
Creator or Contributor
Subject
Archival Collection
Digital Project
Resource Type
Year
Material Type
Place
Language
Records Classification
