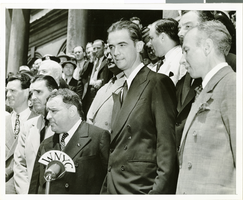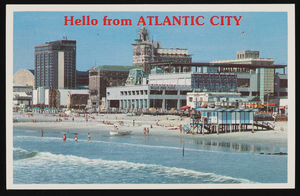Search the Special Collections and Archives Portal
Search Results
Howard Hughes standing on the outside steps of City Hall as he poses for pictures in New York City, New York, 1938 July 15
Level of Description
Archival Collection
Pagination
- Previous page ‹‹
- Page 9
Archival Component
Howard Hughes and his crew on the steps of City Hall for photographs in New York City, 1938 July 15
Level of Description
Archival Collection
Pagination
- Previous page ‹‹
- Page 9
Archival Component
Boulder City City Hall, 1973
Level of Description
Archival Collection
Pagination
- Previous page ‹‹
- Page 9
Archival Component
Washington City Hall, 1981 July 08
Level of Description
Scope and Contents
This set includes: exterior perspectives, site plans, landscape plans, index sheet, utility plans, floor plans, exterior elevations, foundation plans, construction details, framing plans, roof plans, building sections, wall sections, finish/door/window schedules, interior elevations, reflected ceiling plans, electrical plans, mechanical plans and plumbing plans.
This set includes drawings for Washington City (client).
This set contains two duplicates of the same drawings.
Archival Collection
Pagination
- Previous page ‹‹
- Page 9
Archival Component

Photograph of Howard Hughes and crew posing for photographs outside of City Hall, New York City, July 15, 1938
Date
Archival Collection
Description
Image
Plan entitled "New City Hall" and other unidentified building and site plans, 2009, undated
Level of Description
Archival Collection
Pagination
- Previous page ‹‹
- Page 9
Archival Component

Bally's Park Place, Convention Hall, and other casinos in Atlantic City, New Jersey: postcard
Date
Archival Collection
Description
Image
City Hall Complex, 1971
Level of Description
Archival Collection
Pagination
- Previous page ‹‹
- Page 9
Archival Component
City Hall: addition, 1954
Level of Description
Archival Collection
Pagination
- Previous page ‹‹
- Page 9
Archival Component
City Hall addition, 1953
Level of Description
Archival Collection
Pagination
- Previous page ‹‹
- Page 9
Archival Component
