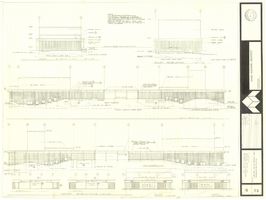Search the Special Collections and Archives Portal
Search Results
Howard Hughes walking with Jesse Jones and Harold Brayman, President of the National Press Club, 1938 July 15
Level of Description
Archival Collection
Collection Name: Howard Hughes Public Relations Photograph Collection
Box/Folder: Folder 13
Archival Component
Howard Hughes in a New York hotel lobby after completing an around-the-world flight, 1938 July 15
Level of Description
Archival Collection
Collection Name: Howard Hughes Public Relations Photograph Collection
Box/Folder: Folder 10
Archival Component
Howard Hughes in car receiving the applause of the crowd during his reception in New York, 1938 July 15
Level of Description
Archival Collection
Collection Name: Howard Hughes Public Relations Photograph Collection
Box/Folder: Folder 10
Archival Component
Howard Hughes in his Lockheed 14 aircraft, Floyd Bennett Field, New York, 1938 July 10
Level of Description
Archival Collection
Collection Name: Howard Hughes Public Relations Photograph Collection
Box/Folder: Folder 06
Archival Component
Police awaiting arrival of Howard Hughes's plane at Floyd Bennett Airport, New York, 1938 July 14
Level of Description
Archival Collection
Collection Name: Howard Hughes Public Relations Photograph Collection
Box/Folder: Folder 08
Archival Component
Crowd awaiting the arrival of Howard Hughes's plane at Floyd Bennett Airport, New York, 1938 July 14
Level of Description
Archival Collection
Collection Name: Howard Hughes Public Relations Photograph Collection
Box/Folder: Folder 08
Archival Component
Crowd awaiting the arrival of Howard Hughes's plane at Floyd Bennett Airport, New York, 1938 July 14
Level of Description
Archival Collection
Collection Name: Howard Hughes Public Relations Photograph Collection
Box/Folder: Folder 08
Archival Component
Crowd awaiting the arrival of Howard Hughes's plane at Floyd Bennett Airport, New York, 1938 July 14
Level of Description
Archival Collection
Collection Name: Howard Hughes Public Relations Photograph Collection
Box/Folder: Folder 08
Archival Component
Crowd awaiting the arrival of Howard Hughes's plane at Floyd Bennett Airport, New York, 1938 July 14
Level of Description
Archival Collection
Collection Name: Howard Hughes Public Relations Photograph Collection
Box/Folder: Folder 08
Archival Component

Architectural drawing of concert hall and drama theater, University of Nevada, Las Vegas, exterior elevations, November 5, 1969
Date
Archival Collection
Description
Exterior elevations for the concert hall and drama theater on the University of Nevada, Las Vegas campus, including a connecting courtyard. These buildings would become the Artemus W. Ham Concert Hall and the Judy Bayley Theatre. Sheet 6 of 35. "Drawn by G.T. Checked by K.D. Job number 6828. Scale 1/16" = 1'-0". Date Nov. 5, 1969"
Site Name: University of Nevada, Las Vegas
Address: 4505 S. Maryland Parkway
Image
