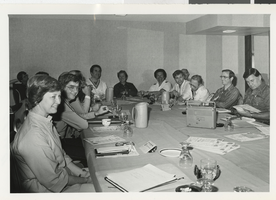Search the Special Collections and Archives Portal
Search Results
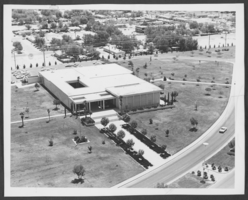
Photograph of City Hall, North Las Vegas, circa 1970
Date
Archival Collection
Description
Image
Hall, Jan and Elizabeth, 1988 July 20
Level of Description
Archival Collection
Pagination
- Previous page ‹‹
- Page 2
Archival Component
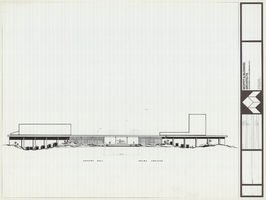
Architectural drawing of concert hall and drama theater, University of Nevada, Las Vegas, exterior elevations, 1974
Date
Archival Collection
Description
Proposed exterior elevations of concert hall, drama theater and courtyard at the University of Nevada, Las Vegas.
Site Name: University of Nevada, Las Vegas
Address: 4505 S. Maryland Parkway
Image
#69825: UNLV graduate Lisa Morris Hibbler poses at Las Vegas City Hall July 31, 2014 in Las Vegas, 2014 July 31
Level of Description
Archival Collection
Pagination
- Previous page ‹‹
- Page 2
Archival Component
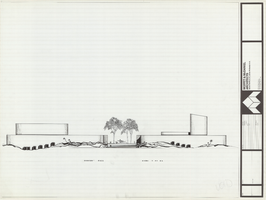
Architectural drawing of concert hall and drama theater, University of Nevada, Las Vegas, exterior elevations, 1974
Date
Archival Collection
Description
Proposed exterior elevations of concert hall, drama theater and courtyard at the University of Nevada, Las Vegas. "VOID" handwritten in lower right.
Site Name: University of Nevada, Las Vegas
Address: 4505 S. Maryland Parkway
Image
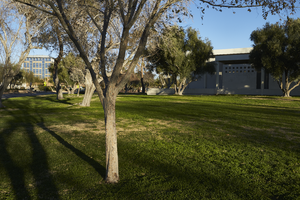
Landscaping in front of the former North Las Vegas City Hall building with new City Hall building in background in North Las Vegas, Nevada: digital photograph
Date
Archival Collection
Description
From the UNLV University Libraries Photographs of the Development of the Las Vegas Valley, Nevada (PH-00394). Part of the collection documents the entire 19 mile length of the north/south Eastern Avenue / Civic Center Drive alignment. This photograph was captured in the section of Civic Center Drive between Las Vegas Boulevard and Lake Mead Boulevard.
Image
North Las Vegas City Hall, 1955
Level of Description
Archival Collection
Pagination
- Previous page ‹‹
- Page 2
Archival Component
City Hall Facility Planning Study, 1963
Level of Description
Archival Collection
Pagination
- Previous page ‹‹
- Page 2
Archival Component
Las Vegas-City Hall, 1929-1971
Level of Description
Archival Collection
Pagination
- Previous page ‹‹
- Page 2
Archival Component

