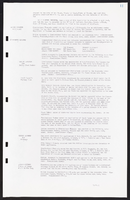Search the Special Collections and Archives Portal
Search Results
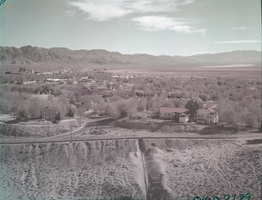
Film transparency of Boulder City, Nevada, circa 1931-1936
Date
Archival Collection
Description
Image
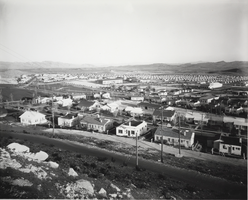
Photograph of Boulder City, Nevada, March 22, 1935
Date
Archival Collection
Description
Image
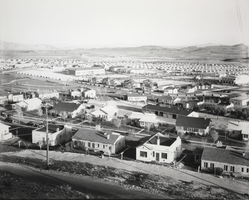
Photograph of Boulder City, Nevada, March 22, 1935
Date
Archival Collection
Description
Image
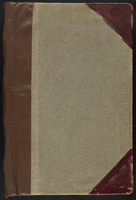
Las Vegas City Ordinances, July 18, 1911 to March 31, 1933
Date
Archival Collection
Description
Text

Panoramic photograph of downtown Boulder City, Nevada, circa 1933 - late 1930s
Date
Archival Collection
Description
Image
Proceedings: Public Hearings before the Freeway Study Committee at Las Vegas City Hall, Las Vegas, Nevada, regarding expansion of I-15 through West Las Vegas, 1970 January 13 to 1970 January 16
Level of Description
Archival Collection
Collection Name: Las Vegas City Engineering and Planning Department Reports
Box/Folder: Box 02
Archival Component
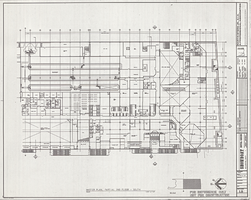
Architectural drawing of the Showboat Hotel and Casino (Atlantic City), master plan, partial second floor, south, April 15, 1985
Date
Archival Collection
Description
Partial second floor master plan for the cconstruction of the Showboat Hotel and Casino in Atlantic City. Includes key plan.
Site Name: Showboat Hotel and Casino (Atlantic City)
Address: 801 Boardwalk, Atlantic City, NJ
Image
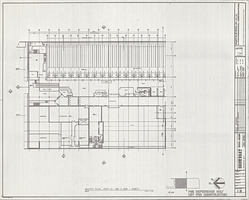
Architectural drawing of the Showboat Hotel and Casino (Atlantic City), master plan, partial third floor, north, April 15, 1985
Date
Archival Collection
Description
Partial third floor master plan for the xonstruction of the Showboat Hotel and Casino in Atlantic City. Includes key plan.
Site Name: Showboat Hotel and Casino (Atlantic City)
Address: 801 Boardwalk, Atlantic City, NJ
Image
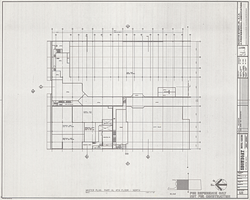
Architectural drawing of the Showboat Hotel and Casino (Atlantic City), master plan, partial fourth floor, north, April 15, 1985
Date
Archival Collection
Description
Partial fourth floor master plan for the construction of the Showboat Hotel and Casino in Atlantic City. Includes key plan.
Site Name: Showboat Hotel and Casino (Atlantic City)
Address: 801 Boardwalk, Atlantic City, NJ
Image

