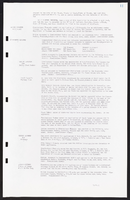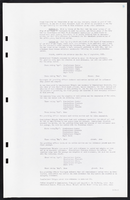Search the Special Collections and Archives Portal
Search Results
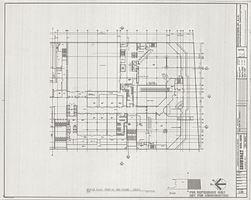
Architectural drawing of the Showboat Hotel and Casino (Atlantic City), master plan, partial third floor, south, April 15, 1985
Date
Archival Collection
Description
Plans for the construction of the Showboat Hotel Casino in Atlantic City from 1985. Parchment copy.
Site Name: Showboat Hotel and Casino (Atlantic City)
Address: 801 Boardwalk, Atlantic City, NJ
Image
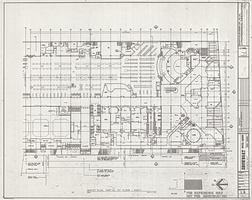
Architectural drawing of the Showboat Hotel and Casino (Atlantic City), master plan, partial first floor, south, April 15, 1985
Date
Archival Collection
Description
Plans for the construction of the Showboat Hotel Casino in Atlantic City from 1985. Parchment copy.
Site Name: Showboat Hotel and Casino (Atlantic City)
Address: 801 Boardwalk, Atlantic City, NJ
Image
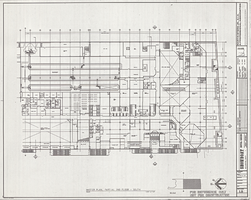
Architectural drawing of the Showboat Hotel and Casino (Atlantic City), master plan, partial second floor, south, April 15, 1985
Date
Archival Collection
Description
Partial second floor master plan for the cconstruction of the Showboat Hotel and Casino in Atlantic City. Includes key plan.
Site Name: Showboat Hotel and Casino (Atlantic City)
Address: 801 Boardwalk, Atlantic City, NJ
Image
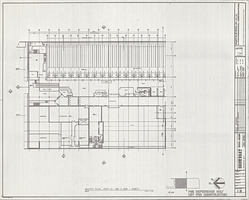
Architectural drawing of the Showboat Hotel and Casino (Atlantic City), master plan, partial third floor, north, April 15, 1985
Date
Archival Collection
Description
Partial third floor master plan for the xonstruction of the Showboat Hotel and Casino in Atlantic City. Includes key plan.
Site Name: Showboat Hotel and Casino (Atlantic City)
Address: 801 Boardwalk, Atlantic City, NJ
Image
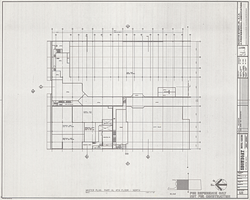
Architectural drawing of the Showboat Hotel and Casino (Atlantic City), master plan, partial fourth floor, north, April 15, 1985
Date
Archival Collection
Description
Partial fourth floor master plan for the construction of the Showboat Hotel and Casino in Atlantic City. Includes key plan.
Site Name: Showboat Hotel and Casino (Atlantic City)
Address: 801 Boardwalk, Atlantic City, NJ
Image
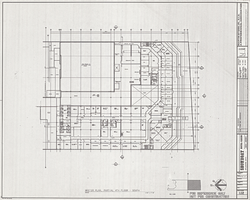
Architectural drawing of the Showboat Hotel and Casino (Atlantic City), master plan, partial fourth floor, south, April 15, 1985
Date
Archival Collection
Description
Partial fourth floor master plan for the construction fo the Showboat Hotel and Casino in atlantic City. Includes key plan.
Site Name: Showboat Hotel and Casino (Atlantic City)
Address: 801 Boardwalk, Atlantic City, NJ
Image

March to Los Angeles: Claremont city limits (Calif.), Culinary Union, 1992 (folder 1 of 1), image 15
Date
Description
Image
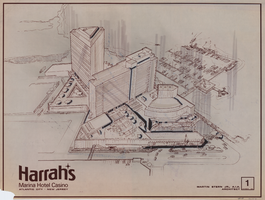
Architectural drawing of Harrah's Marina Hotel Casino (Atlantic City), alterations and sketches of the site plan study, October 15, 1981
Date
Archival Collection
Description
Plans for proposed changes to Harrah's Marina Hotel Casino in Atlantic City. Transferred onto parchment using the ozalid process.
Site Name: Harrah's Marina Resort (Atlantic City)
Address: 777 Harrah's Boulevard, Atlantic City, NJ
Image

