Search the Special Collections and Archives Portal
Search Results
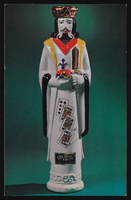
Postcard of King of Clubs Ezra Brooks whiskey bottle, approximately 1900s-1980s
Date
Archival Collection
Description
Image
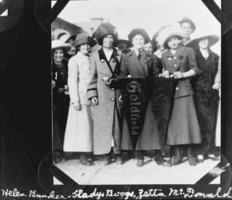
Film transparency of women holding a pennant for Goldfield, Nevada, circa early 1900s
Date
Archival Collection
Description
Image
Stardust New Years countdown (various cuts/options): video, 1995 December 20
Level of Description
Scope and Contents
Local news reports on Stardust showgirl image on the outside of a Western Pacific Airlines plane. Footage shows the showgirl whose image is used (Aki, who performs in Enter the Night) posing next to the plane and a small group of people gathered inside the airport for the reveal. Jim Seagrave (Stardust Marketing) explains how the photograph was taken, then sent off to a company to be made into a vinyl wrap for the plane. Original media VHS, color, aspect ratio 4 x 3, frame size 720 x 486.
Archival Collection
Collection Name: Stardust Resort and Casino Records
Box/Folder: Digital File 00, Box 037
Archival Component
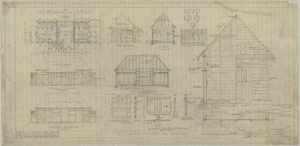
Architectural drawing of rest rooms at Bryce Canyon National Park, Utah, sections and details, December 13, 1925
Date
Description
Floor plans, exterior elevations, sections, details, window schedule for rest room building at Bryce Canyon National Park, Utah. As constructed. Scales as shown. Sheet 1, Job #352, Date 12/13/25; Rev. 1/10/26. Revised April 9, 1930, drawing made as constructed. #15816. Dr. by A.P.B. Tr, by A.P.B., Ch. By P.R. Gage.
Site Name: Bryce Canyon National Park (Utah)
Image
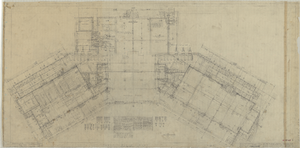
Architectural drawing of additions to pavilion at Zion National Park, Utah, first floor plan, December 12, 1925
Date
Description
First floor plan for pavilion building at Zion National Park, Utah, showing north and south wing additions. Includes door and window sizes, descriptions and details. Scale: 1/4" = 1'0". "Dr. by N.D.B." "#15782-B. Sheet no. 2. Job no. 348. Date: 12/12/25." "Recommended by D.R. Hull per T.C. Unit, Landscape Eng. N.P.S. Approved by Stephen T. Mather, Director, N.P.S." "Rev. 1/11/26, 1/28/26, 2/2/26, 3/2/26."
Site Name: Zion National Park (Utah)
Image
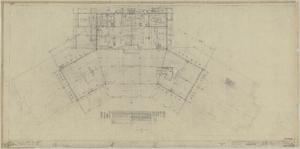
Architectural drawing of additions to pavilion at Zion National Park, Utah, second floor plan, December 12, 1925
Date
Description
Second floor plan for pavilion building at Zion National Park, Utah, showing north and south wing additions. Includes door and window sizes, descriptions and details. Scale: 1/4" = 1'0". "Dr. by N.D.B." "#15782-C. Sheet no. 3. Job no. 348. Date: 12/12/25." "Recommended by D.R. Hull per T.C. Unit, Landscape Eng. N.P.S. Approved by Stephen T. Mather, Director, N.P.S." "Rev. 1/11/26, 1/28/26, 3/2/26."
Site Name: Zion National Park (Utah)
Image
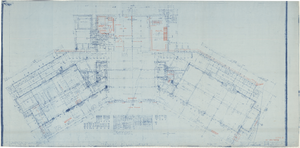
Architectural drawing of additions to pavilion at Zion National Park, Utah, first floor plan, December 12, 1925
Date
Description
First floor plan for pavilion building at Zion National Park, Utah, including north and south wing addditions. Includes chart of door and window sizes and descriptions. Scale: 1/4" = 1'0". "Dr. by N.D.B." "As constructed. 15782-B. Sheet no. 2. Job no. 348. Date 12/12/25." "Recommended by D.R. Hull per T.C. Unit, Landscape Eng. N.P.S. Approved by Stephen T. Mather, Director, N.P.S." "Rev. 1/11/26, 1/28/26, 2/2/26."
Site Name: Zion National Park (Utah)
Image
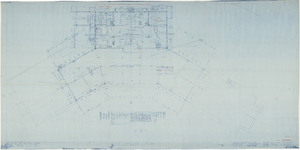
Architectural drawing of additions to pavilion at Zion National Park, Utah, second floor plan, December 12, 1925
Date
Description
Second floor plan for pavilion building at Zion National Park, Utah, including north and south wing addditions. Includes door and window sizes, descriptions and details. Scale: 1/4" = 1'0". "Dr. by N.D.B." "As constructed. 15782-C. Sheet no. 3. Job no. 348. Date 12/12/25." "Recommended by D.R. Hull per T.C. Unit, Landscape Eng. N.P.S. Approved by Stephen T. Mather, Director, N.P.S." "Rev. 1/11/26, 1/28/26."
Site Name: Zion National Park (Utah)
Image
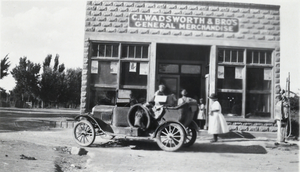
Photograph of C. I. Wadsworth & Bros. General Merchandise, Goodsprings, Nevada, circa early 1900s
Date
Archival Collection
Description
Image
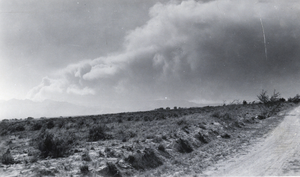
Photograph of Mount Charleston fire, Indian Springs, Nevada, circa early 1900s
Date
Archival Collection
Description
Image
