Search the Special Collections and Archives Portal
Search Results
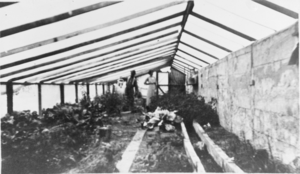
Film transparency of a greenhouse at McGriff Ranch, Las Vegas, circa early 1900s
Date
Archival Collection
Description
Image
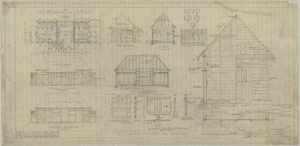
Architectural drawing of rest rooms at Bryce Canyon National Park, Utah, sections and details, December 13, 1925
Date
Description
Floor plans, exterior elevations, sections, details, window schedule for rest room building at Bryce Canyon National Park, Utah. As constructed. Scales as shown. Sheet 1, Job #352, Date 12/13/25; Rev. 1/10/26. Revised April 9, 1930, drawing made as constructed. #15816. Dr. by A.P.B. Tr, by A.P.B., Ch. By P.R. Gage.
Site Name: Bryce Canyon National Park (Utah)
Image

Architectural drawing of additions to pavilion at Zion National Park, Utah, first floor plan, December 12, 1925
Date
Description
First floor plan for pavilion building at Zion National Park, Utah, showing north and south wing additions. Includes door and window sizes, descriptions and details. Scale: 1/4" = 1'0". "Dr. by N.D.B." "#15782-B. Sheet no. 2. Job no. 348. Date: 12/12/25." "Recommended by D.R. Hull per T.C. Unit, Landscape Eng. N.P.S. Approved by Stephen T. Mather, Director, N.P.S." "Rev. 1/11/26, 1/28/26, 2/2/26, 3/2/26."
Site Name: Zion National Park (Utah)
Image

Architectural drawing of additions to pavilion at Zion National Park, Utah, second floor plan, December 12, 1925
Date
Description
Second floor plan for pavilion building at Zion National Park, Utah, showing north and south wing additions. Includes door and window sizes, descriptions and details. Scale: 1/4" = 1'0". "Dr. by N.D.B." "#15782-C. Sheet no. 3. Job no. 348. Date: 12/12/25." "Recommended by D.R. Hull per T.C. Unit, Landscape Eng. N.P.S. Approved by Stephen T. Mather, Director, N.P.S." "Rev. 1/11/26, 1/28/26, 3/2/26."
Site Name: Zion National Park (Utah)
Image
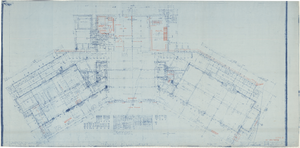
Architectural drawing of additions to pavilion at Zion National Park, Utah, first floor plan, December 12, 1925
Date
Description
First floor plan for pavilion building at Zion National Park, Utah, including north and south wing addditions. Includes chart of door and window sizes and descriptions. Scale: 1/4" = 1'0". "Dr. by N.D.B." "As constructed. 15782-B. Sheet no. 2. Job no. 348. Date 12/12/25." "Recommended by D.R. Hull per T.C. Unit, Landscape Eng. N.P.S. Approved by Stephen T. Mather, Director, N.P.S." "Rev. 1/11/26, 1/28/26, 2/2/26."
Site Name: Zion National Park (Utah)
Image

Architectural drawing of additions to pavilion at Zion National Park, Utah, second floor plan, December 12, 1925
Date
Description
Second floor plan for pavilion building at Zion National Park, Utah, including north and south wing addditions. Includes door and window sizes, descriptions and details. Scale: 1/4" = 1'0". "Dr. by N.D.B." "As constructed. 15782-C. Sheet no. 3. Job no. 348. Date 12/12/25." "Recommended by D.R. Hull per T.C. Unit, Landscape Eng. N.P.S. Approved by Stephen T. Mather, Director, N.P.S." "Rev. 1/11/26, 1/28/26."
Site Name: Zion National Park (Utah)
Image
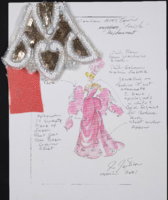
1900s pink cancan gown replacement: color photocopy with fabric swatch
Date
Archival Collection
Description
Series II. Folies-Bergere production papers, designs, and photographs -- 17th Edition: The Best of the Folies-Bergere -- 2001 costume revisions: costume design drawings, photographs of costume pieces, correspondence, and notes -- Ballroom
Mixed Content
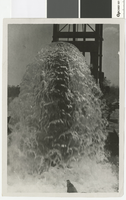
Photograph of a gushing artesian well in the Las Vegas Valley, circa early 1900's
Date
Archival Collection
Description
Gushing artesian well, the source of Las Vegas' water supply
Transcribed Notes: Transcribed from back of photo: "Artesian well, source of Las Vegas water supply flows more than 3,500,000 gallons per day."
Image
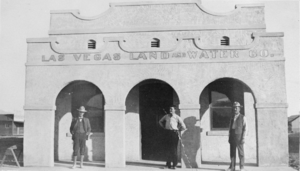
Film transparency of Las Vegas Land and Water Company, circa early 1900s
Date
Archival Collection
Description
Image
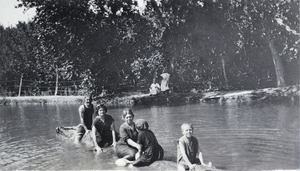
Photograph of people on a log on the water, Indian Springs, Nevada, circa early 1900s
Date
Archival Collection
Description
Image
