Search the Special Collections and Archives Portal
Search Results

Photograph of P.C. Borax Co. plant, Death Valley, California, circa 1900s
Date
1900 to 1910
Archival Collection
Description
The rear view of P.C. Borax Co. plant with desert views in Death Valley; Handwritten note on back of photo: "Death Valley, Cal. This is a rear view of the P.C. Borax Co. plant at the Junction".
Image
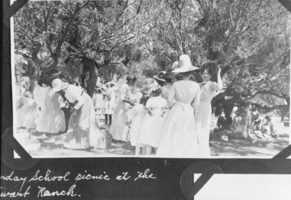
Film transparency of picnic at Stewart Ranch, Las Vegas, circa early 1900s
Date
1900 to 1939
Archival Collection
Description
Black and white image of a Sunday school picnic at Stewart Ranch in Las Vegas, per the handwritten description under the photo. Note: Image is from a family photo album that was loaned to UNLV Libraries Special Collections and returned to the family on July 17, 1984.
Image
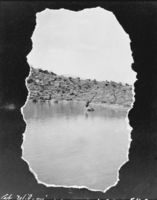
Film transparency of a reservoir at Wilson's Ranch, Las Vegas, circa early 1900s
Date
1900 to 1939
Archival Collection
Description
Black and white image of a page from a photo album with a photo of a woman sitting on a rock in a reservoir at Wilson's Ranch. The photo itself is ripped around its borders. Note: Image is from a family photo album that was loaned to UNLV Libraries Special Collections and returned to the family on July 17, 1984.
Image
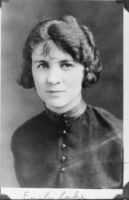
Film transparency of Emily Lake, presumably in Las Vegas, circa early 1900s
Date
1900 to 1939
Archival Collection
Description
Black and white portrait of Emily Lake, probably taken in Las Vegas. Note: Image is from a family photo album that was loaned to UNLV Libraries Special Collections and returned to the family on July 17, 1984.
Image
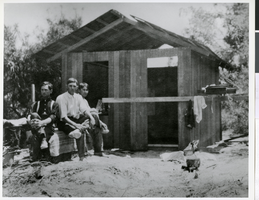
Photograph of three men sitting in front of a cabin, possibly Nevada, circa 1900s
Date
1900 to 1909
Archival Collection
Description
Three young men sitting in front of cabin built by Von Tobel, Sr. and Beckley for a weekend retreat. Floyd Francis (right), a long-time Von Tobel employee is the only identified person in this photo.
Image
District Extension Agent Annual Narrative Report for Clark County, Nevada, 1924 November 01 to 1925 October 31
Level of Description
File
Archival Collection
John Wittwer Collection on Agriculture in Nevada
To request this item in person:
Collection Number: MS-00181
Collection Name: John Wittwer Collection on Agriculture in Nevada
Box/Folder: Box 05
Collection Name: John Wittwer Collection on Agriculture in Nevada
Box/Folder: Box 05
Archival Component
Filming a movie scene, Red Anderson Wash, Valley of Fire, Nevada: photographic print and negative, approximately 1925 to 1929
Level of Description
File
Archival Collection
Nevada Division of State Parks Photograph Collection
To request this item in person:
Collection Number: PH-00105
Collection Name: Nevada Division of State Parks Photograph Collection
Box/Folder: Folder 03, Box SH-021
Collection Name: Nevada Division of State Parks Photograph Collection
Box/Folder: Folder 03, Box SH-021
Archival Component
Filming a movie scene, Red Anderson Wash, Valley of Fire, Nevada: photographic print and negative, approximately 1925 to 1929
Level of Description
File
Archival Collection
Nevada Division of State Parks Photograph Collection
To request this item in person:
Collection Number: PH-00105
Collection Name: Nevada Division of State Parks Photograph Collection
Box/Folder: Folder 03, Box SH-021
Collection Name: Nevada Division of State Parks Photograph Collection
Box/Folder: Folder 03, Box SH-021
Archival Component
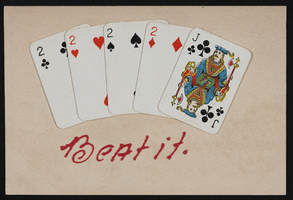
Postcard of poker hand of one Jack and four 2s, approximately 1900s-1980s
Date
1900 to 1989
Archival Collection
Description
A postcard illustrating five cards (four deuces and a jack) n.d. The caption reads, "Beat it".
Image
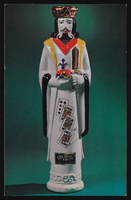
Postcard of King of Clubs Ezra Brooks whiskey bottle, approximately 1900s-1980s
Date
1900 to 1989
Archival Collection
Description
A postcard illustrating a statue/bottle of the King of Clubs advertising Ezra Brooks Whiskey
Image
Pagination
Refine my results
Content Type
Creator or Contributor
Subject
Archival Collection
Digital Project
Resource Type
Year
Material Type
Place
Language
Records Classification
